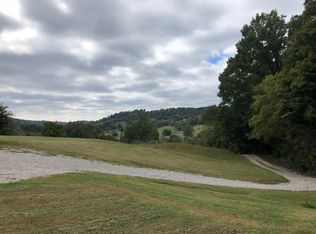Beautiful setting. Ideal for Hmsteading. Hunt deer/turkey. Farm animals. Garden. ATV. Heat w/ext WDSTV or HP. Pavilion w/elec. Barn w/H20. Chick.Coop. Out-Bldgs. Open flr-plan/Splt bdrms. Office near MBR could be Nursery. LgKitch/Din. opens to HUGE deck. Cust. Cabinets. Mudrm&W/D hookup. Metal Roof&New Gutters. NO smoke/animal smells. RARE FIND/GREAT VALUE. Well-loved prop. for 12yrs. Retiring near grandchildren.
This property is off market, which means it's not currently listed for sale or rent on Zillow. This may be different from what's available on other websites or public sources.
