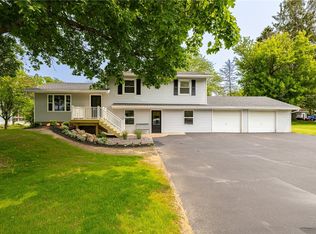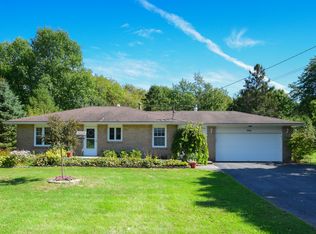Closed
$450,000
3872 Stalker Rd, Macedon, NY 14502
4beds
2,207sqft
Single Family Residence
Built in 1977
5.84 Acres Lot
$491,800 Zestimate®
$204/sqft
$2,870 Estimated rent
Home value
$491,800
$403,000 - $600,000
$2,870/mo
Zestimate® history
Loading...
Owner options
Explore your selling options
What's special
Prepare to be amazed! The thoughtfully remodeled home in the Penfield School District w/ 5+ acres has been completely remodeled w/ luxurious finishes incl. all new kitchen, baths & mechanics: A/C, furnace & tankless h20 tank '21, plus a tear-off roof in '16/'19. An oversized foyer welcomes you into a great room w/ newly installed hardwoods '21. The stunning kitchen w/ quartzite counters, extra-large island w/ seating, soft-close cabinets, pantry, tile backsplash & custom dining table w/ matching light fixture. Custom built-ins & a brand-new wood burning fireplace '22 in the adjacent living room, perfect for entertaining. The 1st floor also incl. a mudroom w/ cubbies & laundry, new full bath '20 w/ a no-step tile shower, a bedroom & formal living room w/ a wood-burning fireplace. Upstairs, you’ll find 3 beds all w/ new flooring, paint & fixtures, including the master suite w/ a newly added walk-in closet & new ensuite bath '24 featuring a tile shower, double vanity & tile flooring. The 2nd full bath was also renovated in '17. French doors lead to a private/wooded backyard w/ over 5 acres. The outdoor space includes a deck, hot tub, play fort w/ A/C & a balcony! Offers due 10/15 2PM
Zillow last checked: 8 hours ago
Listing updated: December 02, 2024 at 08:09am
Listed by:
Amanda E Friend-Gigliotti 585-622-7181,
Keller Williams Realty Greater Rochester
Bought with:
Michael Nuccitelli, 10301223403
Rich Realty
Source: NYSAMLSs,MLS#: R1569846 Originating MLS: Rochester
Originating MLS: Rochester
Facts & features
Interior
Bedrooms & bathrooms
- Bedrooms: 4
- Bathrooms: 3
- Full bathrooms: 3
- Main level bathrooms: 1
- Main level bedrooms: 1
Heating
- Gas, Forced Air
Cooling
- Central Air
Appliances
- Included: Dryer, Dishwasher, Exhaust Fan, Gas Oven, Gas Range, Gas Water Heater, Refrigerator, Range Hood, Washer
- Laundry: Main Level
Features
- Separate/Formal Dining Room, Entrance Foyer, Eat-in Kitchen, Separate/Formal Living Room, Kitchen Island, Kitchen/Family Room Combo, Living/Dining Room, Pantry, Solid Surface Counters, Bedroom on Main Level, Bath in Primary Bedroom
- Flooring: Hardwood, Tile, Varies
- Basement: Full,Partially Finished
- Number of fireplaces: 2
Interior area
- Total structure area: 2,207
- Total interior livable area: 2,207 sqft
Property
Parking
- Total spaces: 2
- Parking features: Attached, Garage, Driveway, Garage Door Opener
- Attached garage spaces: 2
Features
- Levels: Two
- Stories: 2
- Patio & porch: Deck, Open, Patio, Porch
- Exterior features: Concrete Driveway, Deck, Patio
Lot
- Size: 5.84 Acres
- Features: Wooded
Details
- Additional structures: Other
- Parcel number: 54440006111400002816430000
- Special conditions: Standard
Construction
Type & style
- Home type: SingleFamily
- Architectural style: Two Story,Split Level
- Property subtype: Single Family Residence
Materials
- Stone, Vinyl Siding
- Foundation: Block
- Roof: Asphalt
Condition
- Resale
- Year built: 1977
Utilities & green energy
- Electric: Circuit Breakers
- Sewer: Septic Tank
- Water: Connected, Public
- Utilities for property: Cable Available, High Speed Internet Available, Water Connected
Community & neighborhood
Location
- Region: Macedon
Other
Other facts
- Listing terms: Cash,Conventional,FHA,VA Loan
Price history
| Date | Event | Price |
|---|---|---|
| 11/22/2024 | Sold | $450,000+20%$204/sqft |
Source: | ||
| 10/17/2024 | Pending sale | $374,900$170/sqft |
Source: | ||
| 10/9/2024 | Listed for sale | $374,900+149.9%$170/sqft |
Source: | ||
| 11/21/2016 | Sold | $150,000$68/sqft |
Source: | ||
Public tax history
| Year | Property taxes | Tax assessment |
|---|---|---|
| 2024 | -- | $141,000 |
| 2023 | -- | $141,000 |
| 2022 | -- | $141,000 |
Find assessor info on the county website
Neighborhood: 14502
Nearby schools
GreatSchools rating
- 8/10Harris Hill Elementary SchoolGrades: K-5Distance: 4.5 mi
- 7/10Bay Trail Middle SchoolGrades: 6-8Distance: 6.3 mi
- 8/10Penfield Senior High SchoolGrades: 9-12Distance: 5.6 mi
Schools provided by the listing agent
- District: Penfield
Source: NYSAMLSs. This data may not be complete. We recommend contacting the local school district to confirm school assignments for this home.

