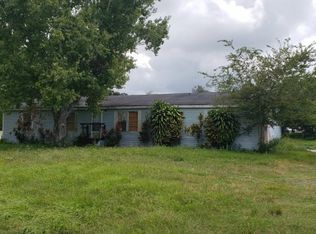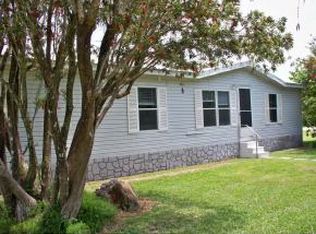HUGE DOUBLE WIDE WITH POOL ON 1 ACRE 4 BEDROOMS, 2 BATHS, FAMILY ROOM & LAUNDRY ROOM ADDITIONS. OPEN CONCEPT WITH SPLIT BEDROOM ARRANGEMENT. FOUR STORAGE BUILDINGS 2 OF THESE ARE CONCRETE BLOCK A 9X16 AND A 8X24, ALL HAVE CONCRETE FLOORS, 1 COULD BE CONVERTED TO A GARAGE 21X22 AND ONE OF THESE HAS A 50AMP SERVICE FOR A RV HOOKUP IT IS 13X19 WITH AN ADD-ON 13X19. LARGE ISLAND KITCHEN WITH OAK CABINETS & A SEPARATE DINING ROOM. HUGE LIVING ROOM WITH FIREPLACE, NICE DEN AREA NEAR THE EXTRA BEDROOMS. THERE'S A PICKET FENCE AROUND THE POOL AREA. . NICE BIG MAPLE TREES IN FRONT YARD & A NEW DRIVEWAY WITH CIRCLE IN BACKYARD. TILE FLOORING.
This property is off market, which means it's not currently listed for sale or rent on Zillow. This may be different from what's available on other websites or public sources.


