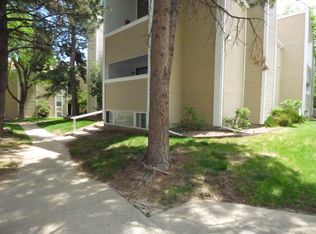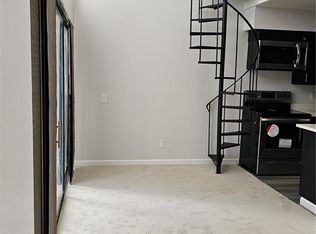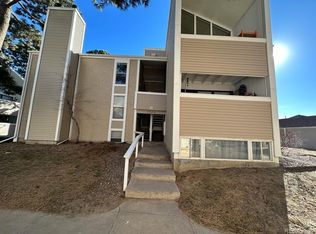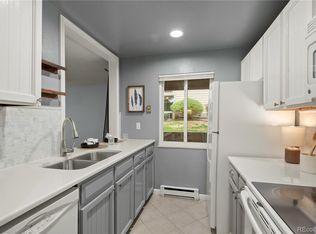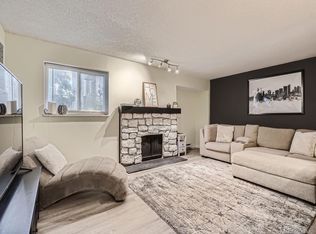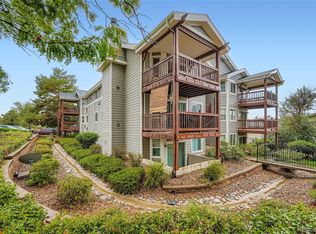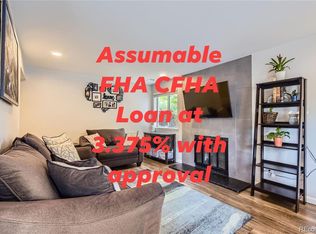Discover this beautifully updated one-bedroom, one-bathroom condo tucked away on the lower level. Perfectly situated in Aurora, this home offers unmatched convenience with easy access to shopping, dining, parks, and major highways—plus the added benefit of abundant extra parking. Every detail has been thoughtfully refreshed to create a modern and welcoming space. New laminate flooring stretches throughout the main living areas, paired with crisp, freshly painted walls and upgraded trim for a clean, stylish finish. The laundry area features new tile flooring and a full-size washer and dryer, making daily living both comfortable and practical. The bedroom is a true retreat with brand-new carpet underfoot, a spacious closet, and direct access to both the private back patio and the bathroom. The remodeled bathroom features a stunning shower and vanity that combine comfort and design in one. The kitchen is equipped with all new appliances and ample cabinetry, offering both style and functionality. Just outside, the private back patio provides the perfect spot to relax with morning coffee, enjoy fresh air, or unwind at the end of the day. With its extensive renovations, private outdoor space, and excellent location, this condo offers both move-in-ready ease and long-term value—an outstanding find in Aurora’s competitive market.
For sale
$225,000
3872 S Fraser Street #O03, Aurora, CO 80014
1beds
709sqft
Est.:
Condominium
Built in 1977
-- sqft lot
$223,800 Zestimate®
$317/sqft
$320/mo HOA
What's special
Modern and welcoming spacePrivate outdoor spaceUpgraded trimNew appliancesPrivate back patioFull-size washer and dryerAmple cabinetry
- 66 days |
- 30 |
- 2 |
Zillow last checked: 8 hours ago
Listing updated: October 06, 2025 at 09:40am
Listed by:
Amy Thompson 719-744-4955 a.t.realestate@icloud.com,
Coldwell Banker Realty BK
Source: REcolorado,MLS#: 8322204
Tour with a local agent
Facts & features
Interior
Bedrooms & bathrooms
- Bedrooms: 1
- Bathrooms: 1
- Full bathrooms: 1
- Main level bathrooms: 1
- Main level bedrooms: 1
Bedroom
- Description: Newer Carpet, Walk Out To Patio, Large Closet
- Level: Main
Bathroom
- Description: New Vanity And Shower Surround
- Level: Main
Great room
- Description: Dining & Living Room Area, Wood Burning Fireplace, Walk Out To Patio
- Level: Main
Kitchen
- Description: New Cabinets, Stainless Steel Appliances
- Level: Main
Laundry
- Description: Full Size Stacked Washer And Dryer, Mechanical Room
- Level: Main
Heating
- Forced Air, Natural Gas
Cooling
- Central Air
Appliances
- Included: Dishwasher, Disposal, Dryer, Oven, Refrigerator, Washer
Features
- Flooring: Carpet, Vinyl
- Windows: Double Pane Windows, Window Coverings
- Has basement: No
- Number of fireplaces: 1
- Fireplace features: Wood Burning
- Common walls with other units/homes: End Unit,2+ Common Walls
Interior area
- Total structure area: 709
- Total interior livable area: 709 sqft
- Finished area above ground: 709
Property
Parking
- Total spaces: 1
- Parking features: Asphalt
- Details: Off Street Spaces: 1
Features
- Levels: One
- Stories: 1
- Patio & porch: Covered, Patio
- Pool features: Indoor
Details
- Parcel number: 031665981
- Special conditions: Standard
Construction
Type & style
- Home type: Condo
- Property subtype: Condominium
- Attached to another structure: Yes
Materials
- Wood Siding
- Roof: Composition
Condition
- Year built: 1977
Utilities & green energy
- Sewer: Public Sewer
- Water: Public
Community & HOA
Community
- Subdivision: The Timbers
HOA
- Has HOA: Yes
- Amenities included: Pool
- Services included: Insurance, Maintenance Grounds, Maintenance Structure
- HOA fee: $320 monthly
- HOA name: The Timbers
Location
- Region: Aurora
Financial & listing details
- Price per square foot: $317/sqft
- Tax assessed value: $260,200
- Annual tax amount: $1,078
- Date on market: 10/6/2025
- Listing terms: Cash,Conventional,FHA,VA Loan
- Exclusions: Staging And Sellers Personal Property
- Ownership: Individual
Estimated market value
$223,800
$213,000 - $235,000
$1,337/mo
Price history
Price history
| Date | Event | Price |
|---|---|---|
| 10/6/2025 | Listed for sale | $225,000+31.6%$317/sqft |
Source: | ||
| 4/2/2018 | Sold | $171,000+3.6%$241/sqft |
Source: Public Record Report a problem | ||
| 3/11/2018 | Pending sale | $165,000$233/sqft |
Source: Keller Williams Realty Success #9914631 Report a problem | ||
| 3/3/2018 | Listed for sale | $165,000+50%$233/sqft |
Source: Keller Williams Realty Success #9914631 Report a problem | ||
| 1/16/2018 | Sold | $110,000+46.7%$155/sqft |
Source: Public Record Report a problem | ||
Public tax history
Public tax history
| Year | Property taxes | Tax assessment |
|---|---|---|
| 2024 | $951 +8.6% | $13,748 -21.9% |
| 2023 | $876 -0.6% | $17,603 +45.6% |
| 2022 | $881 | $12,093 -2.8% |
Find assessor info on the county website
BuyAbility℠ payment
Est. payment
$1,367/mo
Principal & interest
$872
HOA Fees
$320
Other costs
$174
Climate risks
Neighborhood: Meadow Hills
Nearby schools
GreatSchools rating
- 4/10Independence Elementary SchoolGrades: PK-5Distance: 1.1 mi
- 5/10Laredo Middle SchoolGrades: 6-8Distance: 1.5 mi
- 5/10Smoky Hill High SchoolGrades: 9-12Distance: 1.4 mi
Schools provided by the listing agent
- Elementary: Independence
- Middle: Laredo
- High: Smoky Hill
- District: Cherry Creek 5
Source: REcolorado. This data may not be complete. We recommend contacting the local school district to confirm school assignments for this home.
- Loading
- Loading
