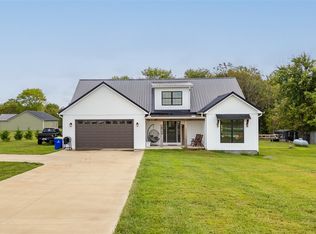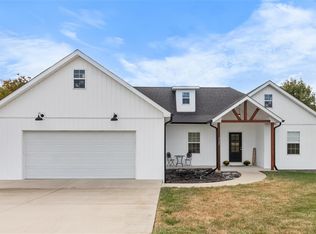Sold for $320,000
$320,000
3872 Morgantown Rd, Russellville, KY 42276
3beds
2,081sqft
Single Family Residence
Built in 2023
1.01 Acres Lot
$332,700 Zestimate®
$154/sqft
$2,365 Estimated rent
Home value
$332,700
Estimated sales range
Not available
$2,365/mo
Zestimate® history
Loading...
Owner options
Explore your selling options
What's special
Charm meets convenience and low-maintenance with this newly built home situated on a 1.1 +/- acre lot. Step into an inviting open concept living space finished with beautiful hardwood flooring. The timeless kitchen will greet you with white cabinets and a contrasting grey island, completed with quartz countertops, a beautiful tile backsplash, and stainless-steel appliances. The spacious living room is perfect for entertaining guests or getting cozy around the fireplace. The master suite is carefully designed offering a sense of luxury and convenience with a large bedroom, the connecting bathroom with a tile walk-in shower, a soaking tub, and a double vanity perfected with gold fixtures, and a spacious walk-in closet. On the other side of the home, you will find the other 2 bedrooms and another full bathroom offering the perfect space for guests or family. This home has a covered front porch with beautiful sunset views and a spacious covered back porch offering the perfect outdoor space for you to enjoy.
Zillow last checked: 8 hours ago
Listing updated: August 13, 2025 at 10:52pm
Listed by:
Presley A Riley 270-305-3672,
Haley Auctions and Realty
Bought with:
Presley A Riley, 277878
Haley Auctions and Realty
Source: RASK,MLS#: RA20241429
Facts & features
Interior
Bedrooms & bathrooms
- Bedrooms: 3
- Bathrooms: 3
- Full bathrooms: 2
- Partial bathrooms: 1
- Main level bathrooms: 3
- Main level bedrooms: 3
Primary bedroom
- Level: Main
- Area: 270
- Dimensions: 15 x 18
Bedroom 2
- Level: Main
- Area: 144
- Dimensions: 12 x 12
Bedroom 3
- Level: Main
- Area: 156
- Dimensions: 12 x 13
Primary bathroom
- Level: Main
Bathroom
- Features: Double Vanity, Granite Counters, Tub
Kitchen
- Features: Pantry
- Level: Main
- Area: 396.25
- Dimensions: 15 x 26.42
Living room
- Level: Main
- Area: 457.89
- Dimensions: 17.33 x 26.42
Heating
- Central, Electric
Cooling
- Central Air, Central Electric
Appliances
- Included: Dishwasher, Microwave, Range Hood, Refrigerator, Propane Water Heater, Tankless Water Heater
- Laundry: Laundry Room
Features
- Chandelier, Closet Light(s), Foam Insulation, Split Bedroom Floor Plan, Walk-In Closet(s), Walls (Dry Wall), Kitchen/Dining Combo
- Flooring: Hardwood, Tile
- Windows: Tilt
- Basement: None
- Has fireplace: Yes
- Fireplace features: Propane
Interior area
- Total structure area: 2,081
- Total interior livable area: 2,081 sqft
Property
Parking
- Total spaces: 2
- Parking features: Attached, Front Entry, Garage Door Opener
- Attached garage spaces: 2
Accessibility
- Accessibility features: None
Features
- Patio & porch: Covered Patio
- Exterior features: Concrete Walks, Outdoor Lighting
- Fencing: None
- Body of water: None
Lot
- Size: 1.01 Acres
- Features: County
Details
- Parcel number: 095000000807
Construction
Type & style
- Home type: SingleFamily
- Architectural style: Traditional
- Property subtype: Single Family Residence
Materials
- Vinyl Siding
- Foundation: Block
- Roof: Dimensional,Shingle
Condition
- New Construction
- New construction: No
- Year built: 2023
Utilities & green energy
- Sewer: Septic Tank
- Water: County
- Utilities for property: Propane Tank-Rented
Community & neighborhood
Location
- Region: Russellville
- Subdivision: N/A
HOA & financial
HOA
- Amenities included: None
Other
Other facts
- Price range: $335K - $320K
- Road surface type: Gravel
Price history
| Date | Event | Price |
|---|---|---|
| 8/14/2024 | Sold | $320,000-4.5%$154/sqft |
Source: | ||
| 7/3/2024 | Pending sale | $335,000$161/sqft |
Source: | ||
| 6/11/2024 | Price change | $335,000-2.9%$161/sqft |
Source: | ||
| 3/19/2024 | Listed for sale | $345,000$166/sqft |
Source: | ||
Public tax history
| Year | Property taxes | Tax assessment |
|---|---|---|
| 2023 | -- | $20,000 |
Find assessor info on the county website
Neighborhood: 42276
Nearby schools
GreatSchools rating
- 4/10Chandlers Elementary SchoolGrades: PK-8Distance: 2.1 mi
- 9/10Logan County High SchoolGrades: 9-12Distance: 3.4 mi
Schools provided by the listing agent
- Elementary: Chandlers
- Middle: Chandlers
- High: Logan County
Source: RASK. This data may not be complete. We recommend contacting the local school district to confirm school assignments for this home.
Get pre-qualified for a loan
At Zillow Home Loans, we can pre-qualify you in as little as 5 minutes with no impact to your credit score.An equal housing lender. NMLS #10287.

