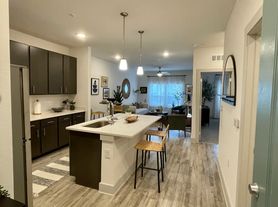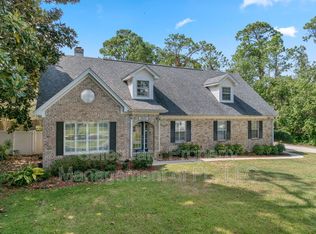Entering into the foyer of the home, with a large family room, there are 2 slider doors to back patio deck. Brick, wood burning fireplace offers perfect place for holiday decorations. The formal dining room sits off the kitchen with bay windows looking into the front yard. Kitchen features all appliances and access to the garage. Laundry connections are located in the 2 car garage with plenty of space for storage or vehicles. The split floor plan is ideal for family life with the master suite located on the left side of the home with bay window overlooking the large backyard, walk in closet and large en-suite bathroom with double sink vanity. Guest bedrooms and bathroom are located on the right side of the home with one bedroom on the front side of home and the 3rd bedroom on the backside of the home. Guest bathroom is located in the middle, making it perfect for visitors. Backyard features large deck for cookouts and enjoying your evenings. This single family home sits in Paradise Bay neighborhood of Gulf Breeze and it is just a short drive to local parks, beaches, hospitals, and Garcon Point Bridge.
Pets allowed on a pre-approved basis with all pet fees paid. Weight limit 30 lbs, limit 1 pet. Owner/Manager reserves the right to deny any pet(s) at any time. Pet fees range from $275-375 per pet, this is a one time nonrefundable pet fee. There is also a annual pet inspection fee of $150.
All animals are screened by a 3rd party screening company to be verified as a service animal. Verified service animals have no pet fees due. If unverified, pet fees will be required.
Tenant Benefit Package fee of $29/month is required for all tenants. See "Tenant Benefit Package" under Tenant drop down for more information.
House for rent
$2,200/mo
3872 Mariners Dr, Gulf Breeze, FL 32563
3beds
1,500sqft
Price may not include required fees and charges.
Single family residence
Available Wed Oct 22 2025
Cats, small dogs OK
-- A/C
-- Laundry
Attached garage parking
Fireplace
What's special
Bay windowsGuest bedroomsLarge en-suite bathroomLarge family roomLarge deck for cookoutsBrick wood burning fireplaceFormal dining room
- 11 days |
- -- |
- -- |
Travel times
Looking to buy when your lease ends?
With a 6% savings match, a first-time homebuyer savings account is designed to help you reach your down payment goals faster.
Offer exclusive to Foyer+; Terms apply. Details on landing page.
Facts & features
Interior
Bedrooms & bathrooms
- Bedrooms: 3
- Bathrooms: 2
- Full bathrooms: 2
Rooms
- Room types: Dining Room
Heating
- Fireplace
Appliances
- Included: Dishwasher, Disposal, Range Oven
Features
- Range/Oven, Walk In Closet
- Has fireplace: Yes
Interior area
- Total interior livable area: 1,500 sqft
Property
Parking
- Parking features: Attached, Garage
- Has attached garage: Yes
- Details: Contact manager
Features
- Patio & porch: Patio
- Exterior features: Ice maker not warrantied, Lawn, Lawn Care included in rent, Range/Oven, Walk In Closet, enclosed backyard, master suite, split floor plan, walk in master closet
Details
- Parcel number: 282S28302000E000190
Construction
Type & style
- Home type: SingleFamily
- Property subtype: Single Family Residence
Community & HOA
Location
- Region: Gulf Breeze
Financial & listing details
- Lease term: Contact For Details
Price history
| Date | Event | Price |
|---|---|---|
| 10/10/2025 | Listed for rent | $2,200+46.7%$1/sqft |
Source: Zillow Rentals | ||
| 10/20/2020 | Listing removed | $1,500$1/sqft |
Source: MONTGOMERY REALTORS #579522 | ||
| 10/10/2020 | Listed for rent | $1,500+3.4%$1/sqft |
Source: MONTGOMERY REALTORS #579522 | ||
| 1/18/2019 | Listing removed | $1,450$1/sqft |
Source: MONTGOMERY REALTORS #546355 | ||
| 12/14/2018 | Listed for rent | $1,450$1/sqft |
Source: MONTGOMERY REALTORS #546355 | ||

