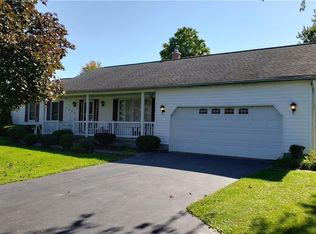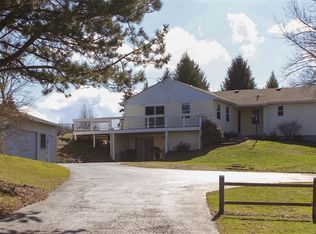Well cared for ranch, perched high on spacious 2 acre parcel, offers a relaxing slope view to the north in an area of quality homes. This home offers spacious room sizes, kitchen with appliances included, updated bath, master bedroom, master bath and two additional bedrooms. Also, spacious heated sunroom overlooking large rear yard. Attached 2.5 car garage with finished 2nd floor offers many possibilities. This 1990 addition offers two ample sized rooms, could be small business, office, possible bedroom or just additional living space. All this... plus first floor laundry, full basement, blacktop driveway/parking area, storage shed Starpoint Schools! PUBLIC OPEN HOUSE SUNDAY FEBRUARY 5TH 1-3 PM.
This property is off market, which means it's not currently listed for sale or rent on Zillow. This may be different from what's available on other websites or public sources.

