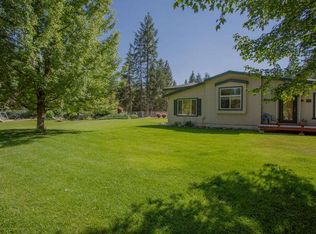Pride in the ownership is obvious with the property set up for horses with deeded access to Deer Lake and boat dock. 1999 2080 square foot TURN KEY triple wide with a great open floor concept. Family room and living room, 3 bedrooms, 2 bath, nice rear deck, beautiful landscaped yard with water feature and sprinkler system. Wood stove and Heat pump. , 36X48 shop with finished loft bunk house accommodations. 3 attached garage to have enclosed hay storage. Separate stalls and shelters. Cross-fenced. Perfect set up for horses, walking distance to Deer Lake with public access. This property is a must see!
This property is off market, which means it's not currently listed for sale or rent on Zillow. This may be different from what's available on other websites or public sources.

