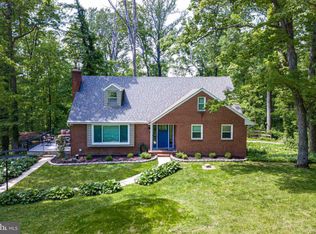Sold for $750,000
$750,000
3872 Folly Quarter Rd, Ellicott City, MD 21042
5beds
2,635sqft
Single Family Residence
Built in 1957
2 Acres Lot
$736,600 Zestimate®
$285/sqft
$3,934 Estimated rent
Home value
$736,600
$685,000 - $788,000
$3,934/mo
Zestimate® history
Loading...
Owner options
Explore your selling options
What's special
Discover unparalleled elegance in this beautifully renovated raised rancher, nestled on over 2 acres of serene, private land in the highly sought-after Ellicott City. Every detail of this home has been thoughtfully curated to create a harmonious blend of luxury and comfort. Step inside to be greeted by design-inspired finishes, hardwood floors, and stylish hardware, all set against a soothing color palette that enhances the ambiance of the main level. The heart of the home is the gourmet kitchen, a chef’s dream, featuring an oversized island with quartz countertops, state-of-the-art stainless steel appliances, and an open-concept dining room illuminated by modern lighting. Adjacent to the kitchen, the sunroom offers a tranquil space to unwind while overlooking the lush landscape. The main level also boasts a tastefully remodeled bathroom and three spacious bedrooms, each adorned with rich hardwood flooring, ensuring a restful retreat for family or guests. The lower level is an entertainer’s paradise, offering a cozy family room complete with a dry bar, perfect for hosting gatherings, and direct access to the backyard. This level also includes two bonus rooms, potential bedrooms, office or gym, a full modern bath, and ample storage space. Step outside to your private oasis where a newly added patio invites you to relax and enjoy the meticulously landscaped grounds that back onto tranquil woods, offering the perfect backdrop for outdoor entertaining or peaceful contemplation.
Zillow last checked: 8 hours ago
Listing updated: October 17, 2024 at 08:30am
Listed by:
Creig Northrop 410-531-0321,
Northrop Realty
Bought with:
Kathy Sloan-Beard, 611914
Northrop Realty
Source: Bright MLS,MLS#: MDHW2044366
Facts & features
Interior
Bedrooms & bathrooms
- Bedrooms: 5
- Bathrooms: 2
- Full bathrooms: 2
- Main level bathrooms: 1
- Main level bedrooms: 3
Basement
- Area: 2165
Heating
- Forced Air, Propane
Cooling
- Ceiling Fan(s), Central Air, Electric
Appliances
- Included: Dishwasher, Disposal, Dryer, Self Cleaning Oven, Oven/Range - Electric, Refrigerator, Stainless Steel Appliance(s), Washer, Washer/Dryer Stacked, Water Heater, Electric Water Heater
- Laundry: Main Level, Laundry Room
Features
- Attic, Built-in Features, Ceiling Fan(s), Combination Kitchen/Dining, Dining Area, Entry Level Bedroom, Open Floorplan, Eat-in Kitchen, Kitchen - Gourmet, Kitchen - Table Space, Recessed Lighting, Bar, Dry Wall
- Flooring: Hardwood, Carpet, Ceramic Tile, Wood
- Doors: French Doors
- Windows: Double Hung, Double Pane Windows, Screens, Vinyl Clad
- Basement: Connecting Stairway,Interior Entry,Exterior Entry,Walk-Out Access,Windows,Partial,Rear Entrance
- Number of fireplaces: 1
- Fireplace features: Mantel(s), Brick, Wood Burning
Interior area
- Total structure area: 3,800
- Total interior livable area: 2,635 sqft
- Finished area above ground: 1,635
- Finished area below ground: 1,000
Property
Parking
- Total spaces: 7
- Parking features: Basement, Gravel, Attached, Driveway
- Attached garage spaces: 1
- Uncovered spaces: 6
Accessibility
- Accessibility features: Other
Features
- Levels: Two
- Stories: 2
- Patio & porch: Patio, Porch
- Exterior features: Storage, Bump-outs, Extensive Hardscape
- Pool features: None
- Has view: Yes
- View description: Garden, Trees/Woods
Lot
- Size: 2 Acres
- Features: Cleared, Front Yard, Landscaped, Rear Yard, SideYard(s)
Details
- Additional structures: Above Grade, Below Grade
- Parcel number: 1403286622
- Zoning: RCDEO
- Special conditions: Standard
Construction
Type & style
- Home type: SingleFamily
- Architectural style: Ranch/Rambler
- Property subtype: Single Family Residence
Materials
- Frame
- Foundation: Other
- Roof: Architectural Shingle,Asphalt,Shingle
Condition
- Excellent
- New construction: No
- Year built: 1957
Utilities & green energy
- Sewer: Septic Exists
- Water: Well
Community & neighborhood
Security
- Security features: Main Entrance Lock, Smoke Detector(s)
Location
- Region: Ellicott City
- Subdivision: None Available
Other
Other facts
- Listing agreement: Exclusive Right To Sell
- Ownership: Fee Simple
Price history
| Date | Event | Price |
|---|---|---|
| 10/17/2024 | Sold | $750,000+7.1%$285/sqft |
Source: | ||
| 9/18/2024 | Pending sale | $700,000$266/sqft |
Source: | ||
| 9/13/2024 | Listed for sale | $700,000+100%$266/sqft |
Source: | ||
| 12/22/2023 | Sold | $350,000+117.5%$133/sqft |
Source: Public Record Report a problem | ||
| 10/19/2004 | Sold | $160,956$61/sqft |
Source: Public Record Report a problem | ||
Public tax history
| Year | Property taxes | Tax assessment |
|---|---|---|
| 2025 | -- | $496,133 +18.7% |
| 2024 | $4,706 +1.4% | $417,900 +1.4% |
| 2023 | $4,639 +1.5% | $412,000 -1.4% |
Find assessor info on the county website
Neighborhood: 21042
Nearby schools
GreatSchools rating
- 9/10West Friendship Elementary SchoolGrades: K-5Distance: 2.8 mi
- 9/10Mount View Middle SchoolGrades: 6-8Distance: 3.9 mi
- 10/10Marriotts Ridge High SchoolGrades: 9-12Distance: 4.1 mi
Schools provided by the listing agent
- District: Howard County Public School System
Source: Bright MLS. This data may not be complete. We recommend contacting the local school district to confirm school assignments for this home.
Get a cash offer in 3 minutes
Find out how much your home could sell for in as little as 3 minutes with a no-obligation cash offer.
Estimated market value$736,600
Get a cash offer in 3 minutes
Find out how much your home could sell for in as little as 3 minutes with a no-obligation cash offer.
Estimated market value
$736,600
