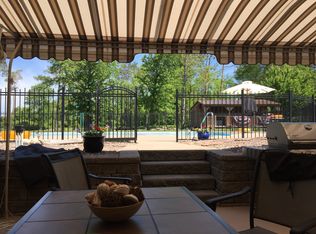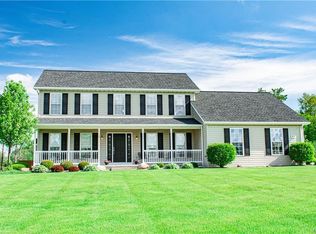Closed
$512,000
3871 Stone Ridge Rd, North Tonawanda, NY 14120
3beds
2,903sqft
Single Family Residence
Built in 2005
0.35 Acres Lot
$539,700 Zestimate®
$176/sqft
$3,414 Estimated rent
Home value
$539,700
$513,000 - $567,000
$3,414/mo
Zestimate® history
Loading...
Owner options
Explore your selling options
What's special
Look no further! Pride in ownership shows in this spacious home located in the Starpoint School District.The 2 story foyer leads to a Living room, Great room w/vaulted ceiling and gas fireplace, spacious Kitchen with all newer stainless appliances, pantry and Morning room! Second floor has loft area, 3 bedrooms, Master w/gas fireplace. Laundry . As a bonus the basement is partially finished. Updates include Granite counter tops and decorative back splash, under cabinet LED lights. Front door. Custom motorized blinds. Furnace 3 yrs. HWT 2 yrs. Extra driveway area 25' of concrete. Honeywell stand by generator. Central vac. Sound system. Lawn sprinkler system. Above ground pool 18' with deck. Stamped concrete patio. Beautifully landscaped.
Viewings begin at Open House 2/18/24 1-3 PM Offers due 2/23/24 5 PM
Zillow last checked: 8 hours ago
Listing updated: April 27, 2024 at 01:18pm
Listed by:
Ann Kwitchoff 716-622-8139,
WNY Metro Roberts Realty
Bought with:
Michelle C Winer, 30WI0969346
HUNT Real Estate Corporation
Source: NYSAMLSs,MLS#: B1519240 Originating MLS: Buffalo
Originating MLS: Buffalo
Facts & features
Interior
Bedrooms & bathrooms
- Bedrooms: 3
- Bathrooms: 3
- Full bathrooms: 2
- 1/2 bathrooms: 1
- Main level bathrooms: 1
Bedroom 1
- Level: Second
- Dimensions: 21.00 x 12.00
Bedroom 1
- Level: Second
- Dimensions: 21.00 x 12.00
Bedroom 2
- Level: Second
- Dimensions: 13.00 x 12.00
Bedroom 2
- Level: Second
- Dimensions: 13.00 x 12.00
Bedroom 3
- Level: Second
- Dimensions: 12.00 x 12.00
Bedroom 3
- Level: Second
- Dimensions: 12.00 x 12.00
Dining room
- Level: First
- Dimensions: 20.00 x 13.00
Dining room
- Level: First
- Dimensions: 20.00 x 13.00
Family room
- Level: First
- Dimensions: 20.00 x 15.00
Family room
- Level: First
- Dimensions: 20.00 x 15.00
Kitchen
- Level: First
- Dimensions: 15.00 x 12.00
Kitchen
- Level: First
- Dimensions: 15.00 x 12.00
Living room
- Level: First
- Dimensions: 16 x 12
Living room
- Level: First
- Dimensions: 16.00 x 12.00
Other
- Level: Second
- Dimensions: 17 x 10
Other
- Level: Second
- Dimensions: 17.00 x 10.00
Heating
- Gas, Forced Air
Cooling
- Central Air
Appliances
- Included: Dishwasher, Gas Oven, Gas Range, Gas Water Heater, Microwave, Refrigerator
- Laundry: Upper Level
Features
- Cathedral Ceiling(s), Central Vacuum, Entrance Foyer, Separate/Formal Living Room, Granite Counters, Kitchen Island, Pantry
- Flooring: Carpet, Hardwood, Varies
- Basement: Full,Partially Finished,Sump Pump
- Number of fireplaces: 2
Interior area
- Total structure area: 2,903
- Total interior livable area: 2,903 sqft
Property
Parking
- Total spaces: 2
- Parking features: Attached, Garage, Driveway, Garage Door Opener
- Attached garage spaces: 2
Features
- Levels: Two
- Stories: 2
- Exterior features: Concrete Driveway, Sprinkler/Irrigation, Pool
- Pool features: Above Ground
Lot
- Size: 0.35 Acres
- Dimensions: 100 x 154
- Features: Residential Lot
Details
- Additional structures: Shed(s), Storage
- Parcel number: 2940001350030002032000
- Special conditions: Standard
- Other equipment: Generator
Construction
Type & style
- Home type: SingleFamily
- Architectural style: Contemporary,Colonial
- Property subtype: Single Family Residence
Materials
- Vinyl Siding, Copper Plumbing
- Foundation: Poured
- Roof: Asphalt
Condition
- Resale
- Year built: 2005
Utilities & green energy
- Electric: Circuit Breakers
- Sewer: Connected
- Water: Connected, Public
- Utilities for property: Sewer Connected, Water Connected
Community & neighborhood
Security
- Security features: Security System Owned
Location
- Region: North Tonawanda
- Subdivision: Sec 13503
Other
Other facts
- Listing terms: Cash,Conventional,FHA,VA Loan
Price history
| Date | Event | Price |
|---|---|---|
| 4/25/2024 | Sold | $512,000+2.4%$176/sqft |
Source: | ||
| 2/23/2024 | Pending sale | $499,900$172/sqft |
Source: | ||
| 2/14/2024 | Listed for sale | $499,900+66.6%$172/sqft |
Source: | ||
| 10/7/2013 | Sold | $300,000-3.2%$103/sqft |
Source: | ||
| 7/25/2013 | Pending sale | $310,000$107/sqft |
Source: Niagara Frontier Funding & Realty #B423587 Report a problem | ||
Public tax history
| Year | Property taxes | Tax assessment |
|---|---|---|
| 2024 | -- | $186,800 |
| 2023 | -- | $186,800 |
| 2022 | -- | $186,800 |
Find assessor info on the county website
Neighborhood: 14120
Nearby schools
GreatSchools rating
- NAFricano Primary SchoolGrades: K-2Distance: 1.4 mi
- 7/10Starpoint Middle SchoolGrades: 6-8Distance: 1.4 mi
- 9/10Starpoint High SchoolGrades: 9-12Distance: 1.4 mi
Schools provided by the listing agent
- District: Starpoint
Source: NYSAMLSs. This data may not be complete. We recommend contacting the local school district to confirm school assignments for this home.

