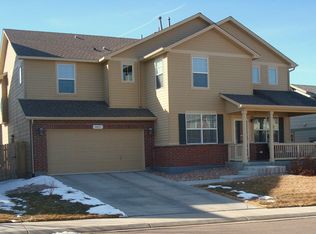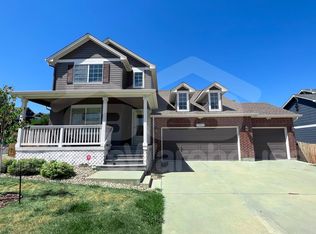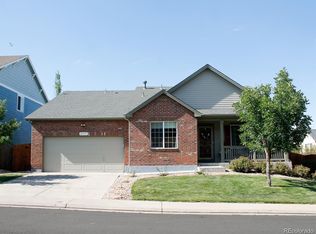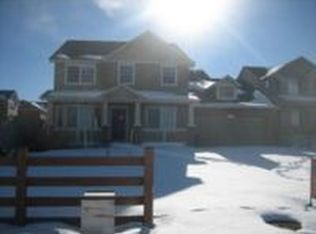THIS GREAT HOME HAS SO MUCH SPACE IN CHERRY CREEK SCHOOL DISCTRICT, LARGE KITCHEN WITH BREAKFAST BAR, DESK & BUTLER AREA, HARDWOOD FLOORS, NEWER STAINLESS STEEL APPLIANCES INCLUDING DOUBLE OVEN & REFRIGERATOR, FAMILY ROOM WITH COZY FIREPLACE READY FOR THE CHRISTMAS STOCKINGS, FORMAL DINING ROOM, MAIN FLOOR BEDROOM OR OFFICE WHICH IS PERFECT FOR WORKING AT HOME, MAIN FLOOR LAUNDRY ROOM, LOFT FOR KIDS GAME ROOM, NICE SIZED MASTER SUITE WITH BARN DOOR LEADING INTO 5 PIECE BATH AND A HUGE WALK-IN CLOSET, ENJOY THE SPACIOUS BASEMENT TO DO AS YOU WISH, TAKE THE BBQ OUT ONTO THE GAZEBO AND ENJOY MANY FAMILY GATHERINGS, 3 CAR TANDEM GARAGE FOR EXTRA STORAGE OR YOUR 3RD VEHICLE. THIS HOME IS READY FOR YOU TO CALL IT YOURS.
This property is off market, which means it's not currently listed for sale or rent on Zillow. This may be different from what's available on other websites or public sources.



