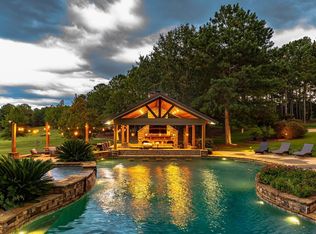Own your personal Ritz Carlton! Custom timber frame construction, just like Ritz at Reynolds Plantation, red & white oak beams, some over 100 years old! NOT a log home! custom sawn oak cabinets throughout. Professional appliances, Thermador & Bosch, large pantry, underground utilities. Insulation first and second floor for sound abatement. 5 wire brushed flooring throughout home, structural insulated panel walls, 2 story Rumsford style stacked stone fireplace. Siding is 8 x 7 cedar strips screwed in with stainless steel screws, 50 year shingles, 10 to 26 foot ceilings. 44 x 44 concrete floor custom barn. Home is on 10 acres and 34.87 adjoining acres included! Pond! Each bathroom is full with every bedroom. 545 SF screened porch, 14 x 20 deck, 4,771 SF under roof!
This property is off market, which means it's not currently listed for sale or rent on Zillow. This may be different from what's available on other websites or public sources.

