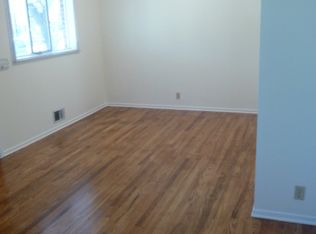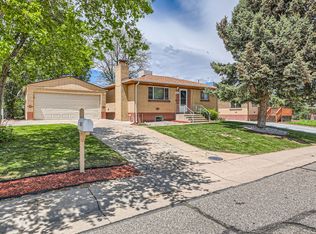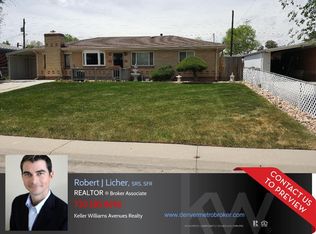Sold for $630,000
$630,000
3871 Moore Street, Wheat Ridge, CO 80033
4beds
2,158sqft
Single Family Residence
Built in 1958
7,449 Square Feet Lot
$615,900 Zestimate®
$292/sqft
$3,325 Estimated rent
Home value
$615,900
$579,000 - $659,000
$3,325/mo
Zestimate® history
Loading...
Owner options
Explore your selling options
What's special
***Lender paid incentives up to $8,900 are being offered - ASK for Details***Tucked in a quiet Wheat Ridge neighborhood, this charming brick home has been reimagined for comfort, flexibility, and effortless living. Just a brief walk from the Wheat Ridge Recreation Center, this thoughtfully updated ranch offers a warm and welcoming layout with spaces designed to adapt to your lifestyle.
Step inside and you’re greeted by an open and airy main living area that flows into a flexible space—perfect for formal dining or a cozy sitting area. On the other side of the living room, a second dining area sits adjacent to the eat-in kitchen and can easily serve as a home office, reading nook, or playroom depending on your needs.
Enjoy your mornings on the newly added front porch, or relax in the evenings on the covered back deck—a perfect spot for al fresco dining, entertaining, or simply unwinding. The backyard offers plenty of room to garden, play, or soak up the sun, with a two-car detached garage providing added convenience.
Downstairs, the finished lower level offers incredible versatility with two additional bedrooms, a full bath, a spacious living room, and a bonus flex room—ideal for guests, multigenerational living, or as a potential rental suite. It also has a 2 car detached oversize garage with separate electric panel.
Set on a spacious lot and just few minutes away from Starbucks, Sprouts, Discovery Park, Crown Hill Lake, with easy access to I70 freeway, this home is move-in ready and full of opportunity to make it your own.
Whether you're looking for a forever home with room to grow or a smart investment with built-in flexibility, this is the kind of opportunity that doesn't come around often. Come experience the space, comfort, and lifestyle this special home has to offer—schedule your showing today and see why it might just be the one.
Zillow last checked: 8 hours ago
Listing updated: July 31, 2025 at 04:55pm
Listed by:
Olive Joy Bongolan 720-902-9888 olivejoy@NLPColorado.com,
Keller Williams Realty Downtown LLC,
Robert Vasquez 303-564-5114,
Keller Williams Realty Downtown LLC
Bought with:
Jesse Sehlmeyer, 40028462
Vintage Homes of Denver, Inc.
Source: REcolorado,MLS#: 7459379
Facts & features
Interior
Bedrooms & bathrooms
- Bedrooms: 4
- Bathrooms: 3
- Full bathrooms: 2
- 3/4 bathrooms: 1
- Main level bathrooms: 2
- Main level bedrooms: 2
Primary bedroom
- Level: Main
Bedroom
- Level: Main
Bedroom
- Level: Basement
Bedroom
- Level: Basement
Primary bathroom
- Level: Main
Bathroom
- Level: Main
Bathroom
- Level: Basement
Den
- Level: Basement
Dining room
- Level: Main
Family room
- Level: Basement
Kitchen
- Level: Main
Living room
- Level: Main
Heating
- Forced Air
Cooling
- Central Air
Appliances
- Included: Dishwasher, Microwave, Refrigerator, Self Cleaning Oven
Features
- Eat-in Kitchen, Granite Counters, Open Floorplan
- Flooring: Wood
- Basement: Finished,Full
- Common walls with other units/homes: No Common Walls
Interior area
- Total structure area: 2,158
- Total interior livable area: 2,158 sqft
- Finished area above ground: 1,079
- Finished area below ground: 980
Property
Parking
- Total spaces: 2
- Parking features: Garage
- Garage spaces: 2
Features
- Levels: One
- Stories: 1
- Patio & porch: Covered, Deck, Front Porch, Patio
- Exterior features: Balcony, Private Yard
- Fencing: Partial
Lot
- Size: 7,449 sqft
Details
- Parcel number: 049087
- Special conditions: Standard
Construction
Type & style
- Home type: SingleFamily
- Architectural style: Traditional
- Property subtype: Single Family Residence
Materials
- Brick
- Foundation: Concrete Perimeter
- Roof: Composition
Condition
- Updated/Remodeled
- Year built: 1958
Utilities & green energy
- Sewer: Public Sewer
- Water: Public
- Utilities for property: Electricity Connected, Natural Gas Available, Natural Gas Connected
Community & neighborhood
Location
- Region: Wheat Ridge
- Subdivision: Wheatridge Manor
Other
Other facts
- Listing terms: 1031 Exchange,Cash,Conventional,FHA,VA Loan
- Ownership: Individual
- Road surface type: Paved
Price history
| Date | Event | Price |
|---|---|---|
| 7/31/2025 | Sold | $630,000-0.8%$292/sqft |
Source: | ||
| 7/14/2025 | Pending sale | $634,900$294/sqft |
Source: | ||
| 6/16/2025 | Price change | $634,900-2.3%$294/sqft |
Source: | ||
| 5/29/2025 | Price change | $649,610-3%$301/sqft |
Source: | ||
| 5/8/2025 | Listed for sale | $670,000+34%$310/sqft |
Source: | ||
Public tax history
| Year | Property taxes | Tax assessment |
|---|---|---|
| 2024 | $3,122 +13% | $32,801 |
| 2023 | $2,762 -1.5% | $32,801 +14.9% |
| 2022 | $2,804 +17.3% | $28,559 -2.8% |
Find assessor info on the county website
Neighborhood: 80033
Nearby schools
GreatSchools rating
- 7/10Prospect Valley Elementary SchoolGrades: K-5Distance: 0.5 mi
- 5/10Everitt Middle SchoolGrades: 6-8Distance: 0.5 mi
- 7/10Wheat Ridge High SchoolGrades: 9-12Distance: 0.8 mi
Schools provided by the listing agent
- Elementary: Prospect Valley
- Middle: Everitt
- High: Wheat Ridge
- District: Jefferson County R-1
Source: REcolorado. This data may not be complete. We recommend contacting the local school district to confirm school assignments for this home.
Get a cash offer in 3 minutes
Find out how much your home could sell for in as little as 3 minutes with a no-obligation cash offer.
Estimated market value$615,900
Get a cash offer in 3 minutes
Find out how much your home could sell for in as little as 3 minutes with a no-obligation cash offer.
Estimated market value
$615,900


