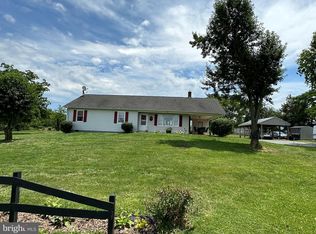Sold for $680,000
$680,000
3871 Leaksville Rd, Luray, VA 22835
3beds
3,734sqft
Single Family Residence
Built in 2005
1.08 Acres Lot
$690,700 Zestimate®
$182/sqft
$3,254 Estimated rent
Home value
$690,700
Estimated sales range
Not available
$3,254/mo
Zestimate® history
Loading...
Owner options
Explore your selling options
What's special
Charming, impeccably maintained 3 -4 bedroom home in the heart of Luray with schools, shopping , golfing, etc . right at your finger tips Nestled on over an acre this gorgeous cape cod style home offers the perfect blend of small town charm and spacious living! Boasting 3 sizeable bedrooms and two and one half bathrooms, this home is the perfect size for relaxing and entertaining. Main level greets you with an open kitchen featuring an island and eating area perfect for casual meals and a walk in pantry. A convenient half bathroom is located just off kitchen as well as laundry room, primary suite with primary bath (large sunken tub) and walk in closet. The well laid out flow of this home continues into a formal dining room and an open concept living room with fireplace, ideal for year round gatherings. Upstairs find 2 bedrooms and bath.
Zillow last checked: 8 hours ago
Listing updated: June 11, 2025 at 06:49am
Listed by:
Denita Gray 540-743-4545,
Funkhouser Real Estate Group
Bought with:
Erin Kavanagh, 0225065675
EXP Realty, LLC
Source: Bright MLS,MLS#: VAPA2004788
Facts & features
Interior
Bedrooms & bathrooms
- Bedrooms: 3
- Bathrooms: 3
- Full bathrooms: 2
- 1/2 bathrooms: 1
- Main level bathrooms: 2
- Main level bedrooms: 1
Basement
- Area: 884
Heating
- Heat Pump, Electric
Cooling
- Central Air, Electric
Appliances
- Included: Microwave, Oven/Range - Electric, Stainless Steel Appliance(s), Washer, Dishwasher, Dryer, Electric Water Heater
Features
- Basement: Finished
- Number of fireplaces: 1
Interior area
- Total structure area: 3,734
- Total interior livable area: 3,734 sqft
- Finished area above ground: 2,850
- Finished area below ground: 884
Property
Parking
- Total spaces: 2
- Parking features: Garage Faces Front, Detached
- Garage spaces: 2
Accessibility
- Accessibility features: None
Features
- Levels: Two
- Stories: 2
- Has private pool: Yes
- Pool features: Private
Lot
- Size: 1.08 Acres
Details
- Additional structures: Above Grade, Below Grade
- Parcel number: 61 A 2C
- Zoning: A
- Special conditions: Standard
Construction
Type & style
- Home type: SingleFamily
- Architectural style: Cape Cod
- Property subtype: Single Family Residence
Materials
- Brick
- Foundation: Block
Condition
- New construction: No
- Year built: 2005
Utilities & green energy
- Sewer: On Site Septic
- Water: Well
Community & neighborhood
Location
- Region: Luray
- Subdivision: None Available
Other
Other facts
- Listing agreement: Exclusive Agency
- Ownership: Fee Simple
Price history
| Date | Event | Price |
|---|---|---|
| 6/6/2025 | Sold | $680,000+4.6%$182/sqft |
Source: | ||
| 5/5/2025 | Contingent | $650,000$174/sqft |
Source: | ||
| 4/24/2025 | Pending sale | $650,000$174/sqft |
Source: | ||
| 4/24/2025 | Contingent | $650,000$174/sqft |
Source: | ||
| 4/14/2025 | Listed for sale | $650,000+75.7%$174/sqft |
Source: HRAR #663152 Report a problem | ||
Public tax history
| Year | Property taxes | Tax assessment |
|---|---|---|
| 2024 | $3,197 | $437,900 |
| 2023 | $3,197 | $437,900 |
| 2022 | $3,197 | $437,900 |
Find assessor info on the county website
Neighborhood: 22835
Nearby schools
GreatSchools rating
- 7/10Stanley Elementary SchoolGrades: PK-5Distance: 3.4 mi
- 4/10Page County Middle SchoolGrades: 6-8Distance: 6 mi
- 5/10Page County High SchoolGrades: 9-12Distance: 6.1 mi
Schools provided by the listing agent
- District: Page County Public Schools
Source: Bright MLS. This data may not be complete. We recommend contacting the local school district to confirm school assignments for this home.

Get pre-qualified for a loan
At Zillow Home Loans, we can pre-qualify you in as little as 5 minutes with no impact to your credit score.An equal housing lender. NMLS #10287.
