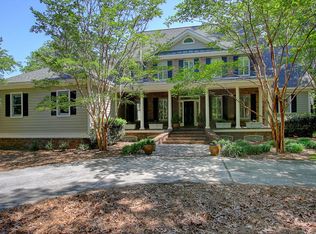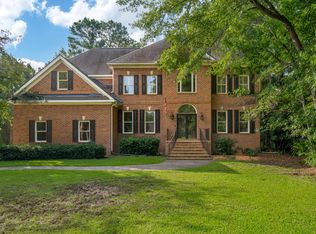Closed
$2,700,000
3871 Colonel Vanderhorst Cir, Mount Pleasant, SC 29466
5beds
5,040sqft
Single Family Residence
Built in 2013
1.3 Acres Lot
$2,799,000 Zestimate®
$536/sqft
$8,376 Estimated rent
Home value
$2,799,000
$2.60M - $3.02M
$8,376/mo
Zestimate® history
Loading...
Owner options
Explore your selling options
What's special
Welcome to 3871 Colonel Vanderhorst Circle, where the epitome of Low-Country luxury meets breathtaking marsh-front panoramas. Nestled on 1.3 acres of pristine landscape, this magnificent estate promises an unparalleled living experience. Step into a realm of Southern charm and sophistication, where every detail exudes elegance and warmth.As you approach along the circular driveway, the allure of this distinguished residence becomes evident. A double front door beckons you into a two-story foyer adorned with exquisite millwork and ceiling beams, setting the tone for the opulence within. To the right, a refined office space awaits, while to the left, a formal dining room with coffered ceilings offers a setting for memorable gatherings.Indulge your guests in the downstairs wet bar, seamlessly integrated for effortless entertaining. Beyond lies the inviting family room, characterized by a grand German schmear brick fireplace, warm ceiling beams, and a large circular chandelier. French doors lead to a sprawling porch overlooking the expansive marsh vistas, inviting the outdoors in. The heart of the home, the kitchen, has been thoughtfully updated with granite countertops, a gas range with a pot filler, wall ovens, and a built-in refrigerator. A walk-in pantry and a half bath, conveniently situated off the mudroom, add to the functionality of the space. Retreat to the primary bedroom sanctuary, boasting tray ceilings, access to the back porch, and a luxurious ensuite bathroom adorned with marble floors, double sinks, a spacious shower, and a jetted garden tub. Newly installed built-ins in the walk-in closet provide ample storage. Upstairs, three additional bedrooms await, each with its own ensuite bathroom featuring tile and granite accents, along with generous walk-in closets. The versatile bonus room, with its charming millwork beams, new fireplace, wet bar, and bathroom, could be used as the 5th bedroom and offers endless possibilities for recreation and relaxation. Step outside to discover a haven for outdoor living, complete with a saltwater pool, built-in jacuzzi, and expansive deck overlooking the serene marsh and tidal creek views. The pool area has been enhanced with a new gas heater and resurfaced deck, while a fenced yard provides space for pets and playful activities. Further enhancing the home's appeal, the crawl space has been encapsulated and equipped with a dehumidifier for optimal conditions. With an array of updates throughout, this stunning residence epitomizes Southern living at its finest. Schedule your appointment today and experience the unparalleled beauty and elegance of 3871 Colonel Vanderhorst Circle. Your dream home awaits.
Zillow last checked: 8 hours ago
Listing updated: April 12, 2024 at 11:34am
Listed by:
Carolina One Real Estate 843-779-8660
Bought with:
Bradley O'Mara Real Estate
Source: CTMLS,MLS#: 24005576
Facts & features
Interior
Bedrooms & bathrooms
- Bedrooms: 5
- Bathrooms: 7
- Full bathrooms: 4
- 1/2 bathrooms: 3
Heating
- Heat Pump
Cooling
- Central Air
Appliances
- Laundry: Electric Dryer Hookup, Washer Hookup, Laundry Room
Features
- Beamed Ceilings, Ceiling - Smooth, High Ceilings, Garden Tub/Shower, Kitchen Island, Walk-In Closet(s), Wet Bar, Eat-in Kitchen, Entrance Foyer, Frog Attached, Pantry
- Flooring: Ceramic Tile, Marble, Stone, Wood
- Number of fireplaces: 2
- Fireplace features: Family Room, Gas, Gas Log, Other, Two
Interior area
- Total structure area: 5,040
- Total interior livable area: 5,040 sqft
Property
Parking
- Total spaces: 3
- Parking features: Garage, Attached, Garage Door Opener
- Attached garage spaces: 3
Features
- Levels: Two
- Stories: 2
- Patio & porch: Deck, Covered, Front Porch
- Exterior features: Lawn Irrigation, Rain Gutters, Lighting
- Has private pool: Yes
- Pool features: In Ground
- Spa features: Hot Tub/Spa
- Fencing: Wrought Iron,Perimeter
- Waterfront features: Marshfront, Tidal Creek, Waterfront
Lot
- Size: 1.30 Acres
- Features: 1 - 2 Acres, High, Level, Wooded
Details
- Parcel number: 5940300019
Construction
Type & style
- Home type: SingleFamily
- Architectural style: Traditional
- Property subtype: Single Family Residence
Materials
- Cement Siding
- Foundation: Crawl Space
- Roof: Architectural
Condition
- New construction: No
- Year built: 2013
Utilities & green energy
- Sewer: Public Sewer
- Water: Public
- Utilities for property: Dominion Energy, Mt. P. W/S Comm
Community & neighborhood
Community
- Community features: Boat Ramp, Clubhouse, Club Membership Available, Dock Facilities, Gated, Golf, Park, Pool, RV / Boat Storage, Security, Tennis Court(s), Walk/Jog Trails
Location
- Region: Mount Pleasant
- Subdivision: Dunes West
Other
Other facts
- Listing terms: Cash,Conventional
Price history
| Date | Event | Price |
|---|---|---|
| 4/12/2024 | Sold | $2,700,000+3.8%$536/sqft |
Source: | ||
| 3/9/2024 | Contingent | $2,600,000$516/sqft |
Source: | ||
| 3/5/2024 | Listed for sale | $2,600,000+155.5%$516/sqft |
Source: | ||
| 6/27/2019 | Sold | $1,017,500-3%$202/sqft |
Source: Public Record | ||
| 4/24/2019 | Listed for sale | $1,049,000$208/sqft |
Source: Premier Coastal Real Estate #19003205 | ||
Public tax history
| Year | Property taxes | Tax assessment |
|---|---|---|
| 2024 | $3,902 +4.4% | $40,720 |
| 2023 | $3,737 +3% | $40,720 |
| 2022 | $3,628 -9.4% | $40,720 |
Find assessor info on the county website
Neighborhood: 29466
Nearby schools
GreatSchools rating
- 9/10Charles Pinckney Elementary SchoolGrades: 3-5Distance: 3.1 mi
- 9/10Thomas C. Cario Middle SchoolGrades: 6-8Distance: 3 mi
- 10/10Wando High SchoolGrades: 9-12Distance: 3 mi
Schools provided by the listing agent
- Elementary: Charles Pinckney Elementary
- Middle: Cario
- High: Wando
Source: CTMLS. This data may not be complete. We recommend contacting the local school district to confirm school assignments for this home.
Get a cash offer in 3 minutes
Find out how much your home could sell for in as little as 3 minutes with a no-obligation cash offer.
Estimated market value
$2,799,000
Get a cash offer in 3 minutes
Find out how much your home could sell for in as little as 3 minutes with a no-obligation cash offer.
Estimated market value
$2,799,000

