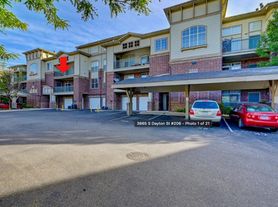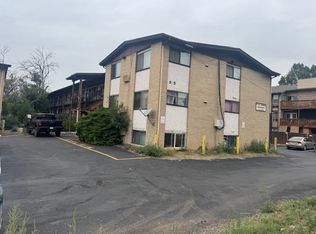This is a 2 Bed 1 Bath Condo located in Cherry Creek School District, this property is set up perfectly with lots of natural light, an open floor plan, a dining area, an in unit washer/dryer (included), a private balcony, updates and fresh paint throughout. The fireplace in the main room is perfect to cozy up to on our snowy nights. All of this plus an attached 1 car garage and 2 parking passes. The best part is that you have no one above or below you. It is located in a fantastic location with easy access to I-25, I-225, walking distance to Dayton Light Rail Station, close to Kennedy park, golf course and dog park.
Video walkthrough is available upon request!
Lease structures of 6 months, 1 year and/or more are offered
No smoking is permitted in the unit
Pets are allowed!
Water and Garbage is included with rent.
Apartment for rent
Accepts Zillow applications
$2,000/mo
3870 S Dayton St #203, Aurora, CO 80014
2beds
884sqft
Price may not include required fees and charges.
Apartment
Available now
Cats, small dogs OK
Central air
In unit laundry
Attached garage parking
Forced air
What's special
Dining areaOpen floor planLots of natural light
- 56 days |
- -- |
- -- |
Travel times
Facts & features
Interior
Bedrooms & bathrooms
- Bedrooms: 2
- Bathrooms: 1
- Full bathrooms: 1
Heating
- Forced Air
Cooling
- Central Air
Appliances
- Included: Dishwasher, Dryer, Freezer, Microwave, Oven, Refrigerator, Washer
- Laundry: In Unit
Features
- Flooring: Hardwood
Interior area
- Total interior livable area: 884 sqft
Property
Parking
- Parking features: Attached, Off Street
- Has attached garage: Yes
- Details: Contact manager
Features
- Exterior features: Bicycle storage, Garbage included in rent, Heating system: Forced Air, Water included in rent
Details
- Parcel number: 207503221005
Construction
Type & style
- Home type: Apartment
- Property subtype: Apartment
Utilities & green energy
- Utilities for property: Garbage, Water
Building
Management
- Pets allowed: Yes
Community & HOA
Community
- Features: Pool
HOA
- Amenities included: Pool
Location
- Region: Aurora
Financial & listing details
- Lease term: 1 Year
Price history
| Date | Event | Price |
|---|---|---|
| 10/7/2025 | Price change | $2,000-7%$2/sqft |
Source: Zillow Rentals | ||
| 9/25/2025 | Price change | $2,150-2.3%$2/sqft |
Source: Zillow Rentals | ||
| 9/15/2025 | Price change | $2,200-4.3%$2/sqft |
Source: Zillow Rentals | ||
| 8/27/2025 | Listed for rent | $2,300+4.5%$3/sqft |
Source: Zillow Rentals | ||
| 7/11/2024 | Listing removed | -- |
Source: Zillow Rentals | ||

