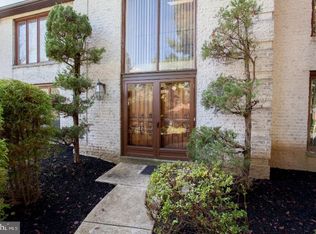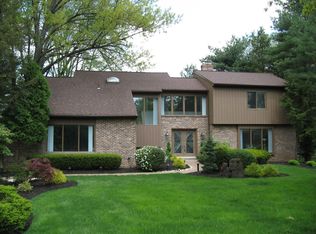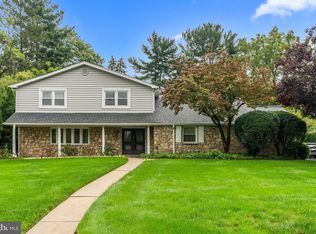Offering a spectacular blend of old world details and modern amenities this 1791 Stone Farmhouse is situated on well over two acres, boasts a carriage house, heated pool, and four-car garage. Stepping inside, gorgeous hardwood floors unfold from the spacious foyer that takes you to a vast living room with fireplace, custom built-ins, wood trim enhancements and an abundance of natural light. This room is adjacent to another living space with lots of windows and access to the patio. The other side of the foyer flows into a parlor with fireplace than can be used as an office. Full of character the formal dining room embraces the past with the original walk-in cook's fireplace, exposed beams, a split-style door to the patio and windows that capture the lovely view. With the modern materials this incredible, oversized kitchen features granite counters, tons of cabinets that stretch to the ceiling, an island with second sink highlighted by a copper faucet and sleek black appliances including double oven and six burner gas cooktop. The adjoining casual dining area boasts a raised gas fireplace with mantle and built-in desk area. The master suite with its unique layout features a sitting room, fireplace and a hall with closets that lead to the master bath with separate vanity area,dressing room, soaking tub and stall shower. Three additional bedrooms and 2 full baths complete this level. The 3rd floor boasts a hall of cedar closets and drawers leading to a fabulous bonus room with recessed lighting and a private bath, perfect for a sixth bedroom, a recreational space or hobby room. A walk in attic is accessible from this floor for all your storage needs. Rich in charm the semi- finished lower level uses tile, stone, and gorgeous wood to create an amazing casual entertaining area with wet bar and fireplace. The garage and driveway area allows for plenty of parking. Above the garage is the carriage house. The space has a kitchen, bedroom, full bath and living room with views of the surrounding acreage and pool. The heated in-ground pool with paver surround was recently whitewashed and perfect for entertaining the largest gathering of friends and family. This home has been meticulously maintained, features lush grounds complimented by a stone terrace with several access points and a private feel. Call today to see this spectacular estate and take the next step in allowing 3870 Mettler Lane to bring your dream lifestyle to life.
This property is off market, which means it's not currently listed for sale or rent on Zillow. This may be different from what's available on other websites or public sources.



