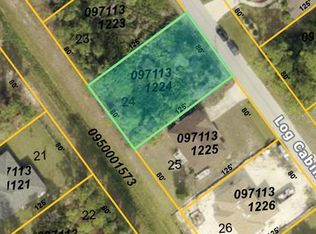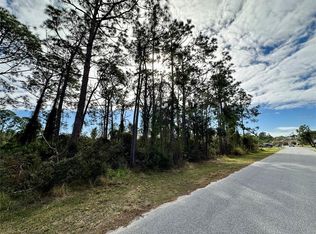Sold for $255,000
$255,000
3870 Log Cabin Rd, North Port, FL 34291
3beds
1,552sqft
Single Family Residence
Built in 2005
10,000 Square Feet Lot
$242,300 Zestimate®
$164/sqft
$1,998 Estimated rent
Home value
$242,300
$220,000 - $267,000
$1,998/mo
Zestimate® history
Loading...
Owner options
Explore your selling options
What's special
This ADORABLE 3 bedroom + DEN/4th bedroom, 2 bath home has a BRAND NEW ROOF! AC was installed in 2019 and was just serviced! FULLY-FENCED BACKYARD! As you enter the home, you will be greeted by the vaulted ceilings, neutral tile floors, and tons of natural light, making the home feel spacious and inviting. The kitchen opens up to the great room and has a breakfast bar, closet pantry, newer appliances, plenty of counter space, and a window to the backyard! To the right, past the kitchen, you will enter the master suite with ensuite bathroom and large walk in closet. On the opposite side of the home, near the foyer, is the entrance to the den- perfect for an office, hobby, homeschool room, or even a 4th bedroom! Down the hallway you’ll find two spacious guest bedrooms and guest bathroom. French doors in the dining room lead to your spacious screened-in lanai overlooking your fully- fenced backyard. The home is equipped with hurricane shutters for all windows. This quiet, sought-after neighborhood has no HOA or CDD fees. X flood zone so no need for flood insurance! No deed restrictions so bring your toys and your pets! You can’t beat this location in North Port- with quick access to both US-41 & I-75! Located near great schools, award winning golf courses, parks, playgrounds and warm gulf beaches. Coco Plum plaza is nearby with its many shops and restaurants. North Port aquatic center is also in close-proximity, with heated pool, waterpark, and discounted entry for North Port residents! Within the city of North Port, you will also find downtown Wellen Park— featuring the Atlanta Braves Spring Training Stadium! Downtown Wellen is situated around a huge lake with walking/jogging paths, kayak rentals, shopping, restaurants, food trucks, splash pad, playground, farmer’s market, and tons of events! Schedule your showing today!
Zillow last checked: 8 hours ago
Listing updated: June 02, 2025 at 10:10am
Listing Provided by:
Brittany Coleman, PLLC 941-539-5023,
KELLER WILLIAMS ON THE WATER S 941-803-7522
Bought with:
Cheryl Belknap, 3142477
FINE PROPERTIES
Source: Stellar MLS,MLS#: N6138644 Originating MLS: Sarasota - Manatee
Originating MLS: Sarasota - Manatee

Facts & features
Interior
Bedrooms & bathrooms
- Bedrooms: 3
- Bathrooms: 2
- Full bathrooms: 2
Primary bedroom
- Features: Ceiling Fan(s), En Suite Bathroom, Walk-In Closet(s)
- Level: First
- Area: 195 Square Feet
- Dimensions: 15x13
Bedroom 2
- Features: Ceiling Fan(s), Built-in Closet
- Level: First
- Area: 120 Square Feet
- Dimensions: 12x10
Bedroom 3
- Features: Ceiling Fan(s), Built-in Closet
- Level: First
- Area: 120 Square Feet
- Dimensions: 12x10
Primary bathroom
- Features: En Suite Bathroom, Exhaust Fan, Shower No Tub, Single Vanity, Steam Shower
- Level: First
- Area: 72 Square Feet
- Dimensions: 8x9
Bathroom 2
- Features: Exhaust Fan, Single Vanity, Tub With Shower
- Level: First
- Area: 50 Square Feet
- Dimensions: 5x10
Balcony porch lanai
- Level: First
- Area: 190 Square Feet
- Dimensions: 19x10
Den
- Level: First
- Area: 120 Square Feet
- Dimensions: 12x10
Dining room
- Level: First
- Area: 110 Square Feet
- Dimensions: 11x10
Kitchen
- Features: Breakfast Bar, Pantry
- Level: First
- Area: 108 Square Feet
- Dimensions: 12x9
Living room
- Level: First
- Area: 308 Square Feet
- Dimensions: 22x14
Heating
- Central
Cooling
- Central Air
Appliances
- Included: Dishwasher, Dryer, Electric Water Heater, Microwave, Range, Refrigerator, Washer, Water Softener
- Laundry: Inside, Laundry Room
Features
- Cathedral Ceiling(s), Ceiling Fan(s), Eating Space In Kitchen, High Ceilings, Kitchen/Family Room Combo, Open Floorplan, Primary Bedroom Main Floor, Solid Surface Counters, Split Bedroom, Thermostat, Walk-In Closet(s)
- Flooring: Tile
- Windows: Hurricane Shutters
- Has fireplace: No
Interior area
- Total structure area: 2,200
- Total interior livable area: 1,552 sqft
Property
Parking
- Total spaces: 2
- Parking features: Driveway, Garage Door Opener, Off Street, On Street
- Attached garage spaces: 2
- Has uncovered spaces: Yes
Features
- Levels: One
- Stories: 1
- Patio & porch: Covered, Rear Porch, Screened
- Exterior features: Lighting, Private Mailbox, Rain Gutters
- Fencing: Chain Link
Lot
- Size: 10,000 sqft
- Features: City Lot, Landscaped
- Residential vegetation: Trees/Landscaped
Details
- Parcel number: 0950134935
- Zoning: RSF2
- Special conditions: None
Construction
Type & style
- Home type: SingleFamily
- Property subtype: Single Family Residence
Materials
- Block, Stucco
- Foundation: Slab
- Roof: Shingle
Condition
- New construction: No
- Year built: 2005
Utilities & green energy
- Sewer: Septic Tank
- Water: Well
- Utilities for property: BB/HS Internet Available, Cable Available, Cable Connected, Electricity Available, Electricity Connected, Water Available, Water Connected
Community & neighborhood
Location
- Region: North Port
- Subdivision: PORT CHARLOTTE SUB 26
HOA & financial
HOA
- Has HOA: No
Other fees
- Pet fee: $0 monthly
Other financial information
- Total actual rent: 0
Other
Other facts
- Listing terms: Cash,Conventional,FHA,VA Loan
- Ownership: Fee Simple
- Road surface type: Paved, Asphalt
Price history
| Date | Event | Price |
|---|---|---|
| 6/2/2025 | Sold | $255,000-1.9%$164/sqft |
Source: | ||
| 4/29/2025 | Pending sale | $259,900$167/sqft |
Source: | ||
| 4/26/2025 | Listed for sale | $259,900+26.2%$167/sqft |
Source: | ||
| 1/15/2020 | Sold | $206,000+0.5%$133/sqft |
Source: Stellar MLS #C7422496 Report a problem | ||
| 12/5/2019 | Pending sale | $204,900$132/sqft |
Source: BERKSHIRE HATHAWAY HOMESERVICES FLORIDA REALTY #C7422496 Report a problem | ||
Public tax history
| Year | Property taxes | Tax assessment |
|---|---|---|
| 2025 | -- | $232,600 +0.4% |
| 2024 | $3,687 -10.1% | $231,600 -11.8% |
| 2023 | $4,103 +3.1% | $262,444 +3% |
Find assessor info on the county website
Neighborhood: 34291
Nearby schools
GreatSchools rating
- 4/10Glenallen Elementary SchoolGrades: PK-5Distance: 1.4 mi
- 8/10Heron Creek Middle SchoolGrades: 6-8Distance: 2.2 mi
- 3/10North Port High SchoolGrades: PK,9-12Distance: 2.1 mi
Schools provided by the listing agent
- Elementary: Glenallen Elementary
- Middle: Heron Creek Middle
- High: North Port High
Source: Stellar MLS. This data may not be complete. We recommend contacting the local school district to confirm school assignments for this home.
Get a cash offer in 3 minutes
Find out how much your home could sell for in as little as 3 minutes with a no-obligation cash offer.
Estimated market value
$242,300

