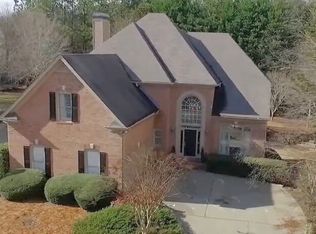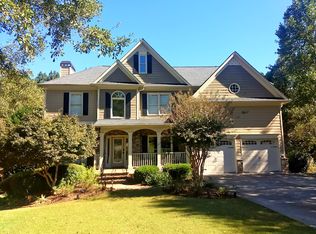Closed
$868,500
3870 Homestead Ridge Dr, Cumming, GA 30041
6beds
3,285sqft
Single Family Residence
Built in 1997
0.81 Acres Lot
$876,600 Zestimate®
$264/sqft
$3,754 Estimated rent
Home value
$876,600
$833,000 - $929,000
$3,754/mo
Zestimate® history
Loading...
Owner options
Explore your selling options
What's special
This well-maintained and spacious home is ready for your buyers. The house sits up on a slight hill facing EAST with a running creek on the property. Entering into the home, there is a 2-story foyer that is wide open to the dining room and the two-story family room. The dining room has a shiplap wall and a brick floor. This brick and other brick inside the home (kitchen fireplace and interior brick wall in basement) are recovered brick from a +100-year-old sawmill that was in Louisiana. That is the kind of focus done on this home! Additionally, off the foyer is a home office with vaulted ceilings and barn doors that open to the master on the main level home. That is RIGHT Co Master on The Main Home, which is very difficult to find. The master bathroom has updated surfaces with two vanities, a tub, and a shower for two. The shower has multiple showerhead controls. The walk-in closet is found at the far end of the bathroom. There is a powder room off the living room area with a shiplap and a beautiful vanity with a waterfall faucet. The main level fireplace is two-sided, with both the living room and kitchen access. The living room is 2-story vaulted with a wall of windows and a great view of the backyard. The kitchen has a large eat-in area that can accommodate a table for 8, a fireplace, a large island with a built-in surface unit, and a sitting area with room for a couch. Kitchen has white cabinets that were just freshly painted. All appliances are stainless steel, and the island has seating for 3 counter height chairs. (Note: the island has gas cooking surface but no downdraft vent. This can easily be added since the area below the kitchen is unfinished) Off the kitchen is a walk-in pantry and a separate utility room. Lastly, there is a 2-car garage on the front of the house that is a side entry. On the top level, you have 4 bedrooms and 2 bathrooms. 2 bedrooms have vaulted ceilings, one that has a private bath. The other bath has 2 vanities in separate rooms. Attic has new blown insulation. The terrace level has the 6th bedroom, a full bathroom, a TV/Movie room, 2 other main rooms, and an unfinished area for storage. One main room has a pool table, built-in cabinets, and a sink area. This room also has a built-in bookcase that acts as the doorway into the unfinished area. The other main room is very large and is currently very adequately fitting a ping pong table and other items. The exterior of the house was just freshly painted with top-of-the-line Sherwin-Williams paint and Romabio paint for the brick in May 2022. The roof was replaced in November 2020. The house has a tankless water heater so they will never run out of hot water. The backyard is amazing and would be perfect for a Swimming Pool! There is also a firepit just off of the patio with a natural gas line for an easy start. The garage is 2 car and there is room at top of the driveway for 3 additional vehicles. It is level off of the main level and is bordered on one side with nature space with a running creek. The house is across the street from one of the few entrances to the neighborhood nature trail.
Zillow last checked: 8 hours ago
Listing updated: May 07, 2024 at 07:13am
Listed by:
Realty Professionals
Bought with:
Jearlly Sok, 404086
Boardwalk Realty Associates
Source: GAMLS,MLS#: 10265963
Facts & features
Interior
Bedrooms & bathrooms
- Bedrooms: 6
- Bathrooms: 5
- Full bathrooms: 4
- 1/2 bathrooms: 1
- Main level bathrooms: 1
- Main level bedrooms: 1
Dining room
- Features: Seats 12+
Kitchen
- Features: Breakfast Area, Kitchen Island, Walk-in Pantry
Heating
- Natural Gas, Central
Cooling
- Electric, Ceiling Fan(s), Central Air
Appliances
- Included: Tankless Water Heater, Gas Water Heater, Dishwasher, Double Oven, Disposal, Microwave
- Laundry: Other
Features
- Tray Ceiling(s), Vaulted Ceiling(s), High Ceilings, Walk-In Closet(s), Master On Main Level
- Flooring: Hardwood, Tile, Carpet
- Windows: Double Pane Windows
- Basement: Bath Finished,Daylight,Interior Entry,Exterior Entry,Finished,Full
- Attic: Pull Down Stairs
- Number of fireplaces: 1
- Fireplace features: Gas Log
- Common walls with other units/homes: No Common Walls
Interior area
- Total structure area: 3,285
- Total interior livable area: 3,285 sqft
- Finished area above ground: 3,285
- Finished area below ground: 0
Property
Parking
- Total spaces: 5
- Parking features: Attached, Garage Door Opener, Garage, Kitchen Level, Side/Rear Entrance
- Has attached garage: Yes
Features
- Levels: Three Or More
- Stories: 3
- Patio & porch: Patio
- Fencing: Back Yard,Wood
- Has view: Yes
- View description: Seasonal View
- Waterfront features: No Dock Or Boathouse, Creek, Stream
- Body of water: None
Lot
- Size: 0.81 Acres
- Features: Private
- Residential vegetation: Wooded
Details
- Parcel number: 158 147
- Other equipment: Home Theater
Construction
Type & style
- Home type: SingleFamily
- Architectural style: Brick Front,Traditional
- Property subtype: Single Family Residence
Materials
- Concrete
- Roof: Composition
Condition
- Resale
- New construction: No
- Year built: 1997
Utilities & green energy
- Sewer: Public Sewer
- Water: Public
- Utilities for property: Underground Utilities, Cable Available, Electricity Available, High Speed Internet, Natural Gas Available, Phone Available, Sewer Available, Water Available
Community & neighborhood
Security
- Security features: Smoke Detector(s)
Community
- Community features: Clubhouse, Playground, Pool, Sidewalks, Street Lights, Swim Team, Tennis Court(s), Walk To Schools, Near Shopping
Location
- Region: Cumming
- Subdivision: Three Chimneys Farm
HOA & financial
HOA
- Has HOA: Yes
- HOA fee: $1,220 annually
- Services included: Swimming, Tennis
Other
Other facts
- Listing agreement: Exclusive Right To Sell
Price history
| Date | Event | Price |
|---|---|---|
| 5/7/2024 | Sold | $868,500$264/sqft |
Source: | ||
| 4/30/2024 | Price change | $868,500-3%$264/sqft |
Source: | ||
| 3/28/2024 | Pending sale | $895,000$272/sqft |
Source: | ||
| 3/13/2024 | Listed for sale | $895,000-0.4%$272/sqft |
Source: | ||
| 2/8/2024 | Listing removed | $899,000$274/sqft |
Source: | ||
Public tax history
| Year | Property taxes | Tax assessment |
|---|---|---|
| 2024 | $7,609 +30.4% | $310,292 +5.1% |
| 2023 | $5,834 +27.2% | $295,280 +58.1% |
| 2022 | $4,586 -3.9% | $186,760 |
Find assessor info on the county website
Neighborhood: Three Chimneys Farm
Nearby schools
GreatSchools rating
- 8/10Sharon Elementary SchoolGrades: PK-5Distance: 0.9 mi
- 8/10South Forsyth Middle SchoolGrades: 6-8Distance: 0.4 mi
- 10/10South Forsyth High SchoolGrades: 9-12Distance: 2.7 mi
Schools provided by the listing agent
- Elementary: Sharon
- Middle: South Forsyth
- High: South Forsyth
Source: GAMLS. This data may not be complete. We recommend contacting the local school district to confirm school assignments for this home.
Get a cash offer in 3 minutes
Find out how much your home could sell for in as little as 3 minutes with a no-obligation cash offer.
Estimated market value$876,600
Get a cash offer in 3 minutes
Find out how much your home could sell for in as little as 3 minutes with a no-obligation cash offer.
Estimated market value
$876,600

