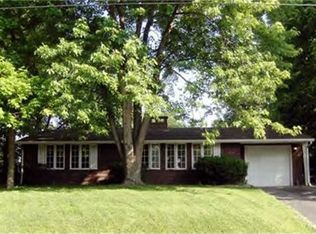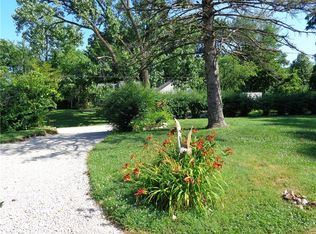Sold for $145,000
$145,000
3870 E Park Ln, Decatur, IL 62521
3beds
1,590sqft
Single Family Residence
Built in 1951
0.55 Acres Lot
$161,600 Zestimate®
$91/sqft
$1,249 Estimated rent
Home value
$161,600
$136,000 - $192,000
$1,249/mo
Zestimate® history
Loading...
Owner options
Explore your selling options
What's special
Charming 3 bedroom ranch on the East side of Decatur close to Lake Decatur, CAT, ADM and Primient. The current owner has done a ton of work to this home in the last few years. The large living room has a built-in bookcase and has been opened up to the dining room. There is a bonus room off of the dining room with large windows and is perfect for a craft room. The dining room also leads to the kitchen which leads to the 2 car attached garage. Off of the entryway, you will find the hallway leading to the bedrooms has loads of built in storage and natural light. Each bedroom has two closets and two of them have built in dressers. The bathroom was completely remodeled and has a new vanity, lighting, glass door shower and fixtures. There is new flooring, paint and windows throughout most of the home. New electrical, HVAC and Roof. The seller also took down trees and cleared lots of brush in the backyard.
Zillow last checked: 8 hours ago
Listing updated: April 20, 2025 at 11:23am
Listed by:
Melissa Keays 217-791-1133,
Keays & Company Real Estate
Bought with:
Shelby Younker, 475185271
Agency One Insurance & Real Estate
Source: CIBR,MLS#: 6247858 Originating MLS: Central Illinois Board Of REALTORS
Originating MLS: Central Illinois Board Of REALTORS
Facts & features
Interior
Bedrooms & bathrooms
- Bedrooms: 3
- Bathrooms: 1
- Full bathrooms: 1
Bedroom
- Description: Flooring: Laminate
- Level: Main
- Dimensions: 14 x 11
Bedroom
- Description: Flooring: Laminate
- Level: Main
- Dimensions: 12 x 10
Bedroom
- Description: Flooring: Laminate
- Level: Main
- Dimensions: 12 x 10
Dining room
- Description: Flooring: Laminate
- Level: Main
- Width: 19.6
Other
- Description: Flooring: Tile
- Level: Main
Kitchen
- Description: Flooring: Tile
- Level: Main
- Dimensions: 16 x 9
Living room
- Description: Flooring: Laminate
- Level: Main
- Dimensions: 24.5 x 16
Sunroom
- Description: Flooring: Laminate
- Level: Main
- Dimensions: 13 x 10
Heating
- Forced Air, Gas
Cooling
- Central Air
Appliances
- Included: Electric Water Heater, Oven, Range, Refrigerator, Washer
- Laundry: Main Level
Features
- Main Level Primary
- Has basement: No
- Has fireplace: No
Interior area
- Total structure area: 1,590
- Total interior livable area: 1,590 sqft
- Finished area above ground: 1,590
Property
Parking
- Total spaces: 2
- Parking features: Attached, Garage
- Attached garage spaces: 2
Features
- Levels: One
- Stories: 1
Lot
- Size: 0.55 Acres
- Dimensions: 182 x 152
Details
- Parcel number: 041308354002
- Zoning: RES
- Special conditions: None
Construction
Type & style
- Home type: SingleFamily
- Architectural style: Ranch
- Property subtype: Single Family Residence
Materials
- Shake Siding, Vinyl Siding, Wood Siding
- Foundation: Slab
- Roof: Shingle
Condition
- Year built: 1951
Utilities & green energy
- Sewer: Public Sewer
- Water: Public
Community & neighborhood
Location
- Region: Decatur
Price history
| Date | Event | Price |
|---|---|---|
| 4/7/2025 | Sold | $145,000-3.3%$91/sqft |
Source: | ||
| 3/10/2025 | Pending sale | $149,900$94/sqft |
Source: | ||
| 2/26/2025 | Contingent | $149,900$94/sqft |
Source: | ||
| 1/13/2025 | Price change | $149,900-3.2%$94/sqft |
Source: | ||
| 11/27/2024 | Listed for sale | $154,900+103.8%$97/sqft |
Source: | ||
Public tax history
| Year | Property taxes | Tax assessment |
|---|---|---|
| 2024 | $2,484 +1.7% | $31,664 +3.7% |
| 2023 | $2,443 +13.1% | $30,543 +12.6% |
| 2022 | $2,161 +8.6% | $27,126 +7.1% |
Find assessor info on the county website
Neighborhood: 62521
Nearby schools
GreatSchools rating
- 1/10Michael E Baum Elementary SchoolGrades: K-6Distance: 1.2 mi
- 1/10Stephen Decatur Middle SchoolGrades: 7-8Distance: 3.5 mi
- 2/10Eisenhower High SchoolGrades: 9-12Distance: 2.5 mi
Schools provided by the listing agent
- District: Decatur Dist 61
Source: CIBR. This data may not be complete. We recommend contacting the local school district to confirm school assignments for this home.
Get pre-qualified for a loan
At Zillow Home Loans, we can pre-qualify you in as little as 5 minutes with no impact to your credit score.An equal housing lender. NMLS #10287.

