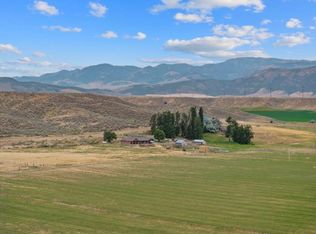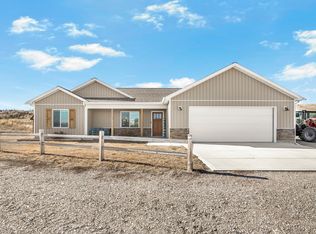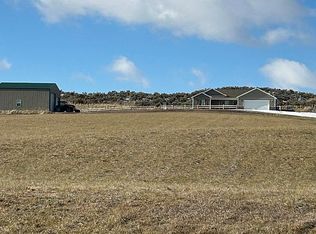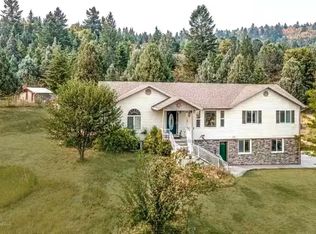Live your ranch dream! Beautiful one level home only four years old on almost 90 acres with water rights! 4 bed 2.5 baths all one level. Spacious entry, open living room, cedar cabinets granite tops, gas stove, large pantry, tiled laundry, hot tub disconnect, LVP flooring, large master shower and walk in closet. Fully covered back porch to enjoy the peaceful views. 2 car garage, blown in foam insulation for better efficiency. Two natural springs, Grain silos, older sheds and barn, seven hand lines, irrigation pump, fully fenced, with multiple separate fields, and water rights. Rustic Cabin with loft, wood stove and electric, would make a fun guest house.
For sale
Price cut: $25K (11/16)
$1,174,000
3870 E Back Downata Rd, Downey, ID 83234
4beds
2,170sqft
Est.:
Single Family Residence
Built in 2020
89.64 Acres Lot
$-- Zestimate®
$541/sqft
$-- HOA
What's special
Hot tub disconnectPeaceful viewsMultiple separate fieldsTiled laundryLvp flooringFully covered back porchLarge master shower
- 501 days |
- 639 |
- 30 |
Zillow last checked: 8 hours ago
Listing updated: January 06, 2026 at 06:13pm
Listed by:
Sheree Steele Savage 208-479-0012,
Premier Properties Real Estate Co.
Source: SRMLS,MLS#: 2168511
Tour with a local agent
Facts & features
Interior
Bedrooms & bathrooms
- Bedrooms: 4
- Bathrooms: 3
- Full bathrooms: 2
- 1/2 bathrooms: 1
- Main level bathrooms: 3
- Main level bedrooms: 4
Kitchen
- Level: Main
Living room
- Level: Main
Basement
- Area: 0
Heating
- Natural Gas, Forced Air
Cooling
- None
Appliances
- Included: Dishwasher, Microwave, Gas Range, Refrigerator, Electric Water Heater
- Laundry: Main Level
Features
- Vaulted Ceiling(s), Walk-In Closet(s), Main Floor Family Room, Master Downstairs, Mud Room, Pantry
- Basement: Crawl Space
- Has fireplace: No
- Fireplace features: None
Interior area
- Total structure area: 2,170
- Total interior livable area: 2,170 sqft
- Finished area above ground: 2,170
- Finished area below ground: 0
Video & virtual tour
Property
Parking
- Total spaces: 2
- Parking features: 2 Stalls, Attached, Circular Driveway, RV Access/Parking
- Attached garage spaces: 2
- Has uncovered spaces: Yes
Features
- Levels: One
- Stories: 1
- Patio & porch: 2, Patio, Porch, Covered, Deck
- Fencing: Metal,Wood,Full
- On waterfront: Yes
- Waterfront features: Spring on Property, Waterfront
Lot
- Size: 89.64 Acres
- Features: Rural, Secluded, Sloped, Low Traffic, Established Lawn, Many Trees, Sprinkler System-Partial
- Topography: Other
Details
- Additional structures: Barn(s), Corral/Stable, Outbuilding, Shed(s)
- Parcel number: TBD
- Zoning description: Bannock-Residential Rural
Construction
Type & style
- Home type: SingleFamily
- Architectural style: Other
- Property subtype: Single Family Residence
Materials
- Frame, Primary Exterior Material: Hardboard/Composition
- Foundation: Concrete Perimeter
- Roof: Architectural
Condition
- Other
- Year built: 2020
Utilities & green energy
- Electric: Rocky Mountain Power
- Sewer: Private Sewer
- Water: Well
Community & HOA
Community
- Subdivision: None
HOA
- Has HOA: No
Location
- Region: Downey
Financial & listing details
- Price per square foot: $541/sqft
- Annual tax amount: $1,921
- Date on market: 9/28/2024
- Listing terms: Cash,Conventional
- Inclusions: Range/Oven, Refrigerator, Dishwasher, Microwave, Water Heater-Electric
- Has irrigation water rights: Yes
Estimated market value
Not available
Estimated sales range
Not available
$2,436/mo
Price history
Price history
| Date | Event | Price |
|---|---|---|
| 11/16/2025 | Price change | $1,174,000-2.1%$541/sqft |
Source: | ||
| 9/3/2025 | Listed for sale | $1,199,000$553/sqft |
Source: | ||
| 8/29/2025 | Pending sale | $1,199,000$553/sqft |
Source: | ||
| 6/30/2025 | Price change | $1,199,000-7.7%$553/sqft |
Source: | ||
| 5/21/2025 | Price change | $1,299,000-3.7%$599/sqft |
Source: | ||
Public tax history
Public tax history
Tax history is unavailable.BuyAbility℠ payment
Est. payment
$5,482/mo
Principal & interest
$4552
Property taxes
$519
Home insurance
$411
Climate risks
Neighborhood: 83234
Nearby schools
GreatSchools rating
- 7/10Downey Elementary SchoolGrades: PK-6Distance: 2.5 mi
- 3/10Marsh Valley Middle SchoolGrades: 7-8Distance: 12.2 mi
- 3/10Marsh Valley High SchoolGrades: 7-12Distance: 12.5 mi
Schools provided by the listing agent
- Elementary: DOWNEY
- Middle: MARSH VALLEY
- High: MARSH VALLEY HIGH SCHOOL
Source: SRMLS. This data may not be complete. We recommend contacting the local school district to confirm school assignments for this home.
- Loading
- Loading




