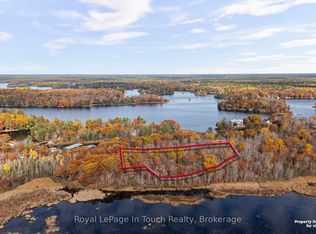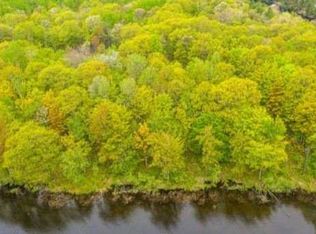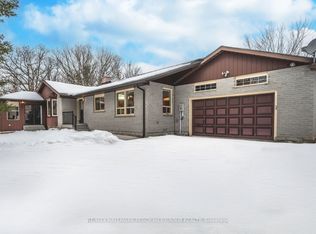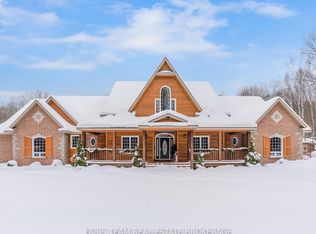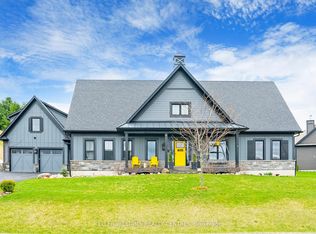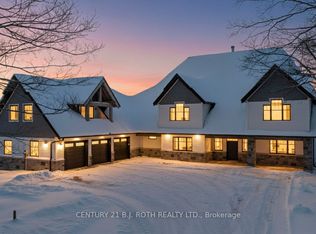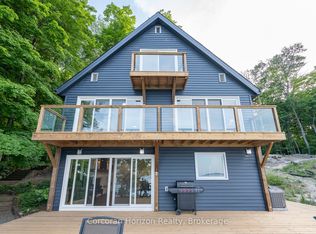3870 Darling Island Rd, Severn, ON L0K 1E0
What's special
- 1 day |
- 20 |
- 0 |
Likely to sell faster than
Zillow last checked: 8 hours ago
Listing updated: January 28, 2026 at 11:42am
FARIS TEAM REAL ESTATE
Facts & features
Interior
Bedrooms & bathrooms
- Bedrooms: 3
- Bathrooms: 3
Heating
- Forced Air, Propane
Cooling
- Central Air
Appliances
- Included: Water Heater Owned
Features
- Basement: None
- Has fireplace: Yes
- Fireplace features: Propane
Interior area
- Living area range: 2000-2500 null
Video & virtual tour
Property
Parking
- Total spaces: 9
- Parking features: Private
- Has garage: Yes
Features
- Exterior features: Marina
- Pool features: None
- Water view: Direct
- On waterfront: Yes
- Waterfront features: Other, Direct, Lake
- Body of water: Gloucester Pool
Lot
- Size: 2.58 Acres
- Features: Clear View, Lake Access, School Bus Route, Waterfront, Wooded/Treed, Irregular Lot
Details
- Additional structures: Garden Shed
- Parcel number: 740640698
Construction
Type & style
- Home type: SingleFamily
- Architectural style: Bungalow
- Property subtype: Single Family Residence
Materials
- Wood, Metal/Steel Siding
- Foundation: Insulated Concrete Form, Slab
- Roof: Membrane
Utilities & green energy
- Sewer: Septic
- Water: Drilled Well
Community & HOA
Location
- Region: Severn
Financial & listing details
- Annual tax amount: C$7,336
- Date on market: 1/28/2026
By pressing Contact Agent, you agree that the real estate professional identified above may call/text you about your search, which may involve use of automated means and pre-recorded/artificial voices. You don't need to consent as a condition of buying any property, goods, or services. Message/data rates may apply. You also agree to our Terms of Use. Zillow does not endorse any real estate professionals. We may share information about your recent and future site activity with your agent to help them understand what you're looking for in a home.
Price history
Price history
Price history is unavailable.
Public tax history
Public tax history
Tax history is unavailable.Climate risks
Neighborhood: L0K
Nearby schools
GreatSchools rating
No schools nearby
We couldn't find any schools near this home.
- Loading
