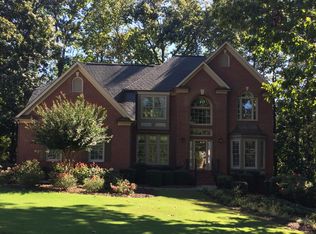Closed
$860,000
3870 Bridle Ridge Dr, Suwanee, GA 30024
5beds
4,158sqft
Single Family Residence
Built in 1997
0.3 Acres Lot
$844,000 Zestimate®
$207/sqft
$3,846 Estimated rent
Home value
$844,000
$785,000 - $912,000
$3,846/mo
Zestimate® history
Loading...
Owner options
Explore your selling options
What's special
Top Ranked Lambert School District....Located in Highly Sought After Bridle Ridge Subdivision....Updated Kitchen with Quartz Counters, Brick Backsplash, Cooktop, Dishwasher, Refrigerator, & Faucet...New Deck with Covered Living Space & Gas Fireplace....Complete Primary Bathroom Remodel....Primary Custom Built-in Closet....Replaced all Upper-Level Carpet with Hardwood Floors....Media Room includes Projector & Screen....Plantation Shutters on All Windows....New Half Bath Vanity....New Fence....New Garage Door....New Storage Rack in Garage....New HVAC Unit for the Upper Level....New Water Heater....New Exterior Cedar Shutters....Back & Front Yard Remodel Includes New Sod, Dry Creek Beds, and French Drains....New Gutter Guards....External Accent Inground Lighting for Front & Back Yard....On 11/9, A Sleek Enroute Black 6-Lite French Door Will Replace the Front Entry, and a Glass Storm Door will be Installed at the Rear ($10,000)....This Home is Like NEW!
Zillow last checked: 8 hours ago
Listing updated: November 21, 2024 at 09:42am
Listed by:
Page Plager 770-639-7653,
Property Sellutions,
Blaise Bugajski 404-840-7970,
Property Sellutions
Bought with:
Non Mls Salesperson, 370228
Non-Mls Company
Source: GAMLS,MLS#: 10396389
Facts & features
Interior
Bedrooms & bathrooms
- Bedrooms: 5
- Bathrooms: 5
- Full bathrooms: 4
- 1/2 bathrooms: 1
Kitchen
- Features: Breakfast Bar, Kitchen Island, Pantry
Heating
- Forced Air, Natural Gas
Cooling
- Ceiling Fan(s), Central Air, Electric
Appliances
- Included: Dishwasher, Disposal, Double Oven, Gas Water Heater, Microwave, Refrigerator
- Laundry: Other
Features
- Double Vanity, High Ceilings, Split Bedroom Plan, Tray Ceiling(s), Vaulted Ceiling(s), Walk-In Closet(s)
- Flooring: Carpet, Hardwood
- Windows: Double Pane Windows
- Basement: Bath Finished,Daylight,Exterior Entry,Finished,Full,Interior Entry
- Number of fireplaces: 1
- Fireplace features: Family Room, Gas Log, Gas Starter
- Common walls with other units/homes: No Common Walls
Interior area
- Total structure area: 4,158
- Total interior livable area: 4,158 sqft
- Finished area above ground: 2,779
- Finished area below ground: 1,379
Property
Parking
- Parking features: Attached, Garage, Garage Door Opener, Kitchen Level, Side/Rear Entrance
- Has attached garage: Yes
Features
- Levels: Two
- Stories: 2
- Patio & porch: Deck
- Fencing: Back Yard
- Body of water: None
Lot
- Size: 0.30 Acres
- Features: Level, Private
Details
- Parcel number: 113 564
Construction
Type & style
- Home type: SingleFamily
- Architectural style: Brick Front,Traditional
- Property subtype: Single Family Residence
Materials
- Concrete
- Roof: Composition
Condition
- Resale
- New construction: No
- Year built: 1997
Utilities & green energy
- Electric: 220 Volts
- Sewer: Public Sewer
- Water: Public
- Utilities for property: Cable Available, Electricity Available, High Speed Internet, Natural Gas Available, Sewer Available, Underground Utilities
Community & neighborhood
Security
- Security features: Smoke Detector(s)
Community
- Community features: Clubhouse, Playground, Pool, Sidewalks, Street Lights, Tennis Court(s)
Location
- Region: Suwanee
- Subdivision: Bridle Ridge
HOA & financial
HOA
- Has HOA: Yes
- HOA fee: $1,200 annually
- Services included: Swimming, Tennis
Other
Other facts
- Listing agreement: Exclusive Right To Sell
- Listing terms: Cash,Conventional
Price history
| Date | Event | Price |
|---|---|---|
| 11/21/2024 | Sold | $860,000-1.1%$207/sqft |
Source: | ||
| 10/29/2024 | Pending sale | $870,000$209/sqft |
Source: | ||
| 10/20/2024 | Price change | $870,000-2.8%$209/sqft |
Source: | ||
| 10/16/2024 | Listed for sale | $895,000+80.8%$215/sqft |
Source: | ||
| 5/17/2019 | Sold | $495,000-2.9%$119/sqft |
Source: | ||
Public tax history
| Year | Property taxes | Tax assessment |
|---|---|---|
| 2024 | $7,131 +6.5% | $290,784 +6.9% |
| 2023 | $6,698 +10.9% | $272,116 +19.9% |
| 2022 | $6,038 +17.9% | $226,876 +22.3% |
Find assessor info on the county website
Neighborhood: 30024
Nearby schools
GreatSchools rating
- 8/10Brookwood Elementary SchoolGrades: PK-5Distance: 0.7 mi
- 8/10South Forsyth Middle SchoolGrades: 6-8Distance: 2.5 mi
- 10/10Lambert High SchoolGrades: 9-12Distance: 2.5 mi
Schools provided by the listing agent
- Elementary: Brookwood
- Middle: South Forsyth
- High: Lambert
Source: GAMLS. This data may not be complete. We recommend contacting the local school district to confirm school assignments for this home.
Get a cash offer in 3 minutes
Find out how much your home could sell for in as little as 3 minutes with a no-obligation cash offer.
Estimated market value$844,000
Get a cash offer in 3 minutes
Find out how much your home could sell for in as little as 3 minutes with a no-obligation cash offer.
Estimated market value
$844,000
