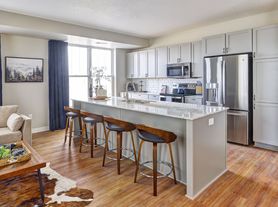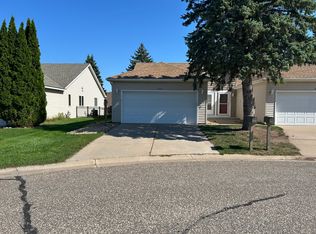Updated, clean and plenty of natural sunlight in this corner unit. Gas fireplace, 2 car garage, patio and plenty of green space.
Renter pays utilities. No smoking. One year lease with one month of security. Lease is month to month after one year.
Apartment for rent
Accepts Zillow applications
$2,500/mo
3870 Abercrombie Ln, Stillwater, MN 55082
3beds
1,690sqft
Price may not include required fees and charges.
Apartment
Available Sat Nov 1 2025
Cats, dogs OK
Central air
In unit laundry
Attached garage parking
Forced air
What's special
Gas fireplaceCorner unitPlenty of green spacePlenty of natural sunlight
- 7 days |
- -- |
- -- |
Travel times
Facts & features
Interior
Bedrooms & bathrooms
- Bedrooms: 3
- Bathrooms: 3
- Full bathrooms: 3
Heating
- Forced Air
Cooling
- Central Air
Appliances
- Included: Dishwasher, Dryer, Microwave, Oven, Refrigerator, Washer
- Laundry: In Unit
Features
- Flooring: Carpet, Tile
Interior area
- Total interior livable area: 1,690 sqft
Property
Parking
- Parking features: Attached
- Has attached garage: Yes
- Details: Contact manager
Features
- Exterior features: Heating system: Forced Air
Details
- Parcel number: 1903020330164
Construction
Type & style
- Home type: Apartment
- Property subtype: Apartment
Building
Management
- Pets allowed: Yes
Community & HOA
Location
- Region: Stillwater
Financial & listing details
- Lease term: 1 Year
Price history
| Date | Event | Price |
|---|---|---|
| 10/1/2025 | Listed for rent | $2,500+8.7%$1/sqft |
Source: Zillow Rentals | ||
| 11/7/2024 | Listing removed | $2,300$1/sqft |
Source: Zillow Rentals | ||
| 10/15/2024 | Listed for rent | $2,300$1/sqft |
Source: Zillow Rentals | ||
| 10/14/2024 | Sold | $314,450-1.7%$186/sqft |
Source: | ||
| 9/23/2024 | Pending sale | $320,000$189/sqft |
Source: | ||
Neighborhood: 55082
There are 3 available units in this apartment building

