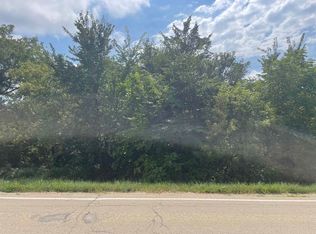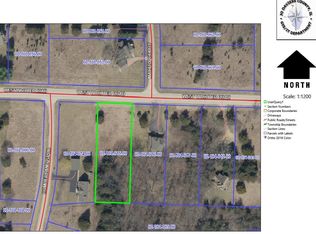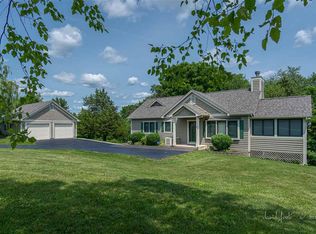Beautifully-appointed contemporary retreat with rustic accents and lots of upgrades built by Northgate Builders and nestled on .73 acre rear sloping homesite offering a scenic wooded backdrop with privacy and nature galore. Open main level features dramatic living room with cathedral wood-clad ceilings, stunning wood flooring, and stone surround wood-burning fireplace with gas starter, attractive kitchen with custom cabinetry, solid surface counters, and eat-at bar space that feeds directly to light and bright dining area with ample room for guests, access to both the huge screened porch and expansive rear deck with plenty of space to entertain, and large bedroom with access to nicely attired full bath. Upper level houses spacious master bedroom with tray ceiling accent, walk-in closet, and luxurious master bath with double vanity, whirlpool tub, and separate tiled shower. Finished walk-out lower level offers radiant in-floor heat, generous family room with stone surround gas fireplace featuring built-in shelving on one side and wet bar on the other, ornate wood-clad coffered ceiling and access to rear stamped concrete patio, two comfortable guest bedrooms both with adjoining full bathrooms (one private for a suite-like experience), and functional laundry area. Gorgeous trim and moldings highlight the interior and add to the warm and inviting feeling throughout. Enjoy scenic environment from one of many outdoor spaces including the covered front porch, screened porch, rear deck or rear patio. Asphalt driveway and parking for multiple vehicles with charging station for electric vehicles already installed near pad. Grounds are nicely landscaped and limestone retaining walls and stone entry path add to the exterior appeal.
This property is off market, which means it's not currently listed for sale or rent on Zillow. This may be different from what's available on other websites or public sources.


