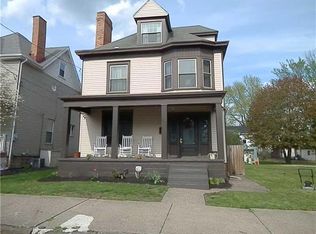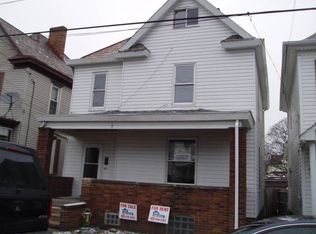This move in ready spacious home in the heart of Rochester is just waiting for you. Walk up to a country style porch and enter into the gorgeous entryway with original functioning pocket doors and ornate staircase. The living room to the right features a floor to ceiling brick fireplace decoration and a dining room right through another set of gorgeous pocket doors. The large kitchen opens into a mud room that has a great sized full bathroom bathroom. Up the stairs you'll find the crown jewel; bedroom level laundry. As well as two large bedrooms with added closet space in both. A Smaller room sits just off of the bottom of the stairs that flow up to the third floor with a completely finished attic space closet door after closet door. Out the back deck you enter your backyard oasis featuring a fire pit, grill canopy, picnic table, pool and a storage shed for all your tools! This home has space after space at every corner you turn and it is just waiting for you to make it your very own.
This property is off market, which means it's not currently listed for sale or rent on Zillow. This may be different from what's available on other websites or public sources.

