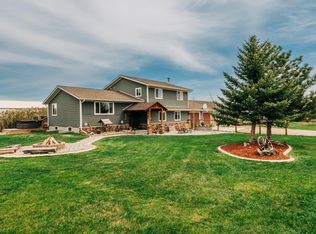Sold
Price Unknown
387 Upper Rd, Sheridan, WY 82801
4beds
2baths
2,880sqft
Stick Built, Residential
Built in 1974
5.88 Acres Lot
$837,900 Zestimate®
$--/sqft
$3,077 Estimated rent
Home value
$837,900
Estimated sales range
Not available
$3,077/mo
Zestimate® history
Loading...
Owner options
Explore your selling options
What's special
Don't miss out on this beautiful & spacious family home with plenty of updates & room to make it your own. With 4 bedrooms, 2 bathrooms, a 3-car garage & 5.88 acres of land, this ranch-style home is perfect for those looking for a peaceful & private retreat.
The property is equipped for horses w/a 2375 sq ft building, horse corrals, Colorado Colony Ditch Rights, & a 220' deep well pumps water @5 gallons per min w/auto-shut off. The large mature trees & beautifully landscaped yard offers a serene setting w/some mountain views.
Recent updates include exterior painting, new shutters, egress windows in the basement bedrooms, vinyl plank flooring, new base & trim, & updates to the basement bathroom. Plus New roof, gutters & gutter covers are less than a year old.
Call Today for a Showing!
Zillow last checked: 8 hours ago
Listing updated: March 10, 2025 at 12:52pm
Listed by:
The Bates Team 307-751-7435,
eXp Realty, LLC
Bought with:
The Bates Team, xxxx
Source: Sheridan County BOR,MLS#: 24-746
Facts & features
Interior
Bedrooms & bathrooms
- Bedrooms: 4
- Bathrooms: 2
Bedroom 1
- Description: Carpet, Ceiling Fan, 2-Windows & Closets
- Level: Main
- Area: 236.16
- Dimensions: 14.40 x 16.40
Bedroom 2
- Description: Carpet, 2-Windows, Closet
- Level: Main
- Area: 172.8
- Dimensions: 14.40 x 12.00
Bedroom 3
- Description: Carpet, Egress Window, 3 Closets
- Level: Basement
- Area: 262.71
- Dimensions: 18.90 x 13.90
Bedroom 4
- Description: Carpet, Egress Window, Closet
- Level: Basement
- Area: 166.14
- Dimensions: 14.20 x 11.70
Full bathroom
- Description: Vinyl Plank, Tub/Shower, Double Sink Vanity
- Level: Main
- Area: 75.48
- Dimensions: 11.10 x 6.80
Full bathroom
- Description: Viinyl Plank , Tub/Shower, Closet
- Level: Basement
- Area: 70.85
- Dimensions: 10.90 x 6.50
Bonus room
- Description: Vinyl Plank, Built-In Cabinets
- Level: Basement
- Area: 157.68
- Dimensions: 14.60 x 10.80
Bonus room
- Description: Mechanical Room, Wash Tub, Storage
- Level: Basement
- Area: 184.8
- Dimensions: 16.80 x 11.00
Bonus room
- Description: Enclosed Patio off - 16 windows & 2-walk-thru door
- Level: Main
- Area: 604.37
- Dimensions: 46.10 x 13.11
Bonus room
- Description: Enclosed Breezeway connect house to Garage
- Level: Main
- Area: 365.8
- Dimensions: 31.00 x 11.80
Dining room
- Description: Vinyl Plank Flooring
- Level: Main
- Area: 108.78
- Dimensions: 11.10 x 9.80
Family room
- Description: Carpet, Ceiling Fan, Brick area for Heat Stove
- Level: Basement
- Area: 473.44
- Dimensions: 26.90 x 17.60
Kitchen
- Description: Vinyl Plank Flooring
- Level: Main
- Area: 132
- Dimensions: 12.11 x 10.90
Laundry
- Description: Vinyl Plank Flooring
- Level: Main
- Area: 86.73
- Dimensions: 14.70 x 5.90
Living room
- Description: Vinyl Plank, Bay Window w/Views
- Level: Main
- Area: 463.58
- Dimensions: 27.11 x 17.10
Heating
- Gas Forced Air, Natural Gas
Cooling
- Central Air
Features
- Ceiling Fan(s)
- Basement: Full
Interior area
- Total structure area: 2,880
- Total interior livable area: 2,880 sqft
- Finished area above ground: 0
Property
Parking
- Total spaces: 3
- Parking features: Concrete, Gravel
- Attached garage spaces: 3
Features
- Patio & porch: Covered Patio
- Exterior features: Auto Lawn Sprinkler, BlackTop, Garden
- Fencing: Fenced,Partial
Lot
- Size: 5.88 Acres
Details
- Additional structures: Shop
- Parcel number: R0006251
Construction
Type & style
- Home type: SingleFamily
- Architectural style: Ranch
- Property subtype: Stick Built, Residential
Materials
- Roof: Asphalt
Condition
- Year built: 1974
Utilities & green energy
- Sewer: Septic Tank
- Water: SAWS
Community & neighborhood
Location
- Region: Sheridan
- Subdivision: Paradise Park
HOA & financial
HOA
- Has HOA: Yes
- HOA fee: $50 annually
Price history
| Date | Event | Price |
|---|---|---|
| 8/13/2024 | Sold | -- |
Source: | ||
| 7/6/2024 | Listed for sale | $824,900+14.4%$286/sqft |
Source: | ||
| 8/27/2023 | Listing removed | -- |
Source: Owner Report a problem | ||
| 2/20/2023 | Listed for sale | $721,000-6.9%$250/sqft |
Source: Owner Report a problem | ||
| 11/29/2022 | Listing removed | -- |
Source: Owner Report a problem | ||
Public tax history
| Year | Property taxes | Tax assessment |
|---|---|---|
| 2025 | $4,014 -11.8% | $60,360 -11.8% |
| 2024 | $4,553 +1.9% | $68,473 +1.9% |
| 2023 | $4,468 +14.7% | $67,184 +14.7% |
Find assessor info on the county website
Neighborhood: 82801
Nearby schools
GreatSchools rating
- 7/10Woodland Park Elementary SchoolGrades: PK-5Distance: 2.4 mi
- 8/10Sheridan Junior High SchoolGrades: 6-8Distance: 3.9 mi
- 8/10Sheridan High SchoolGrades: 9-12Distance: 4.2 mi
