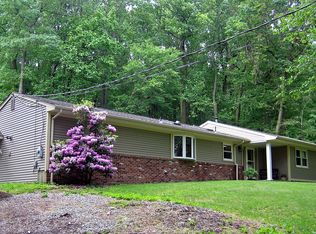Open concept living in Hunterdon County! 3 bed/2 bath ranch house on just over an acre. Wooded property recently cleared, graded, with newly established lawn. House was completely remodeled 3 years ago. Latest update to the kitchen and living area with new paint & backsplash to give it a warm farm house feel. Laundry room renovated complete with cabinets and countertops that has access to a one car garage. Outdoor patio with wood burning fireplace, generator hookup and more. Close to 78 & 22 Call or Text for appointment to show. Will pay buyer's agent commission.
This property is off market, which means it's not currently listed for sale or rent on Zillow. This may be different from what's available on other websites or public sources.
