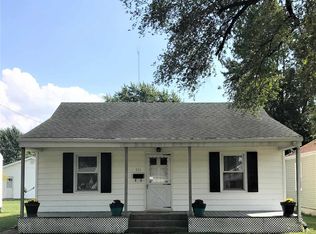This completely remodeled home is a must see! It features a finished basement with a bar, great for entertaining! The main level consists of 2 bedrooms, living room, bathroom, and kitchen. The bedrooms have original, refinished hardwood floors, while the kitchen has tile flooring and a tile back splash. The finished basement is carpeted and has tile flooring on the bar half. The house has a newer high-efficiency gas furnace and central air. This house is located near the River Greenway Path, great for walking and riding bikes!
This property is off market, which means it's not currently listed for sale or rent on Zillow. This may be different from what's available on other websites or public sources.
