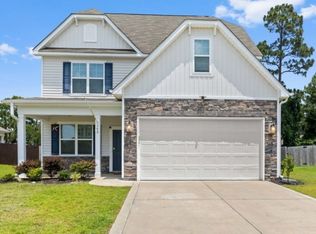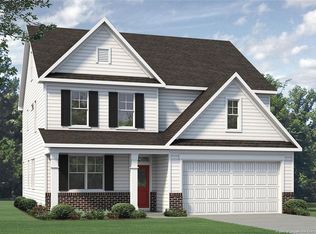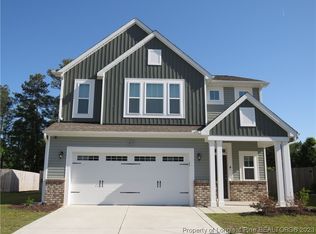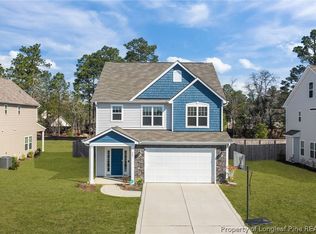Sold for $334,950 on 07/15/25
$334,950
387 Springhaven Dr, Raeford, NC 28376
4beds
2,052sqft
Single Family Residence
Built in 2020
9,583.2 Square Feet Lot
$337,300 Zestimate®
$163/sqft
$2,060 Estimated rent
Home value
$337,300
$304,000 - $374,000
$2,060/mo
Zestimate® history
Loading...
Owner options
Explore your selling options
What's special
This beautiful home features an open floor plan with a spacious kitchen boasting a island, granite countertops, and stainless steel appliances. A breakfast nook flows seamlessly into the great room, complete with a cozy fireplace, making it perfect for entertaining. All bedrooms are located upstairs, including a luxurious primary suite with an en-suite bathroom featuring a walk-in shower, soaking tub, and dual sinks. Both full bathrooms offer double vanities for added convenience. Step outside to the covered back patio overlooking a fenced yard, where the playset stays! Located in a gated community, residents enjoy access to a community pool, clubhouse, and fitness center. Don’t miss out on this incredible home! Seller to provide $3,500 toward a carpet allowance with an accepted full-price offer
Zillow last checked: 8 hours ago
Listing updated: July 17, 2025 at 07:25am
Listed by:
GEORGE SANSBURY,
KELLER WILLIAMS REALTY (FAYETTEVILLE)
Bought with:
AILEEN SALAZAR, 290918
EXIT REALTY PREFERRED
Source: LPRMLS,MLS#: 739870 Originating MLS: Longleaf Pine Realtors
Originating MLS: Longleaf Pine Realtors
Facts & features
Interior
Bedrooms & bathrooms
- Bedrooms: 4
- Bathrooms: 3
- Full bathrooms: 2
- 1/2 bathrooms: 1
Heating
- Heat Pump
Cooling
- Central Air
Appliances
- Included: Dishwasher, Microwave, Range, Stainless Steel Appliance(s)
- Laundry: Washer Hookup, Dryer Hookup, In Unit
Features
- Breakfast Bar, Bathtub, Ceiling Fan(s), Dining Area, Separate/Formal Dining Room, Eat-in Kitchen, Granite Counters, Garden Tub/Roman Tub, Kitchen Island, Kitchen/Dining Combo, Bath in Primary Bedroom, Separate Shower, Tub Shower, Walk-In Closet(s), Walk-In Shower
- Flooring: Carpet, Vinyl
- Number of fireplaces: 1
- Fireplace features: Electric
Interior area
- Total interior livable area: 2,052 sqft
Property
Parking
- Total spaces: 2
- Parking features: Attached, Garage
- Attached garage spaces: 2
Features
- Levels: Two
- Stories: 2
- Patio & porch: Covered, Front Porch, Patio, Porch
- Exterior features: Fence, Porch
- Fencing: Yard Fenced
Lot
- Size: 9,583 sqft
- Features: < 1/4 Acre
Details
- Parcel number: 494660101469
- Special conditions: Standard
Construction
Type & style
- Home type: SingleFamily
- Architectural style: Two Story
- Property subtype: Single Family Residence
Materials
- Vinyl Siding
- Foundation: Slab
Condition
- New construction: No
- Year built: 2020
Utilities & green energy
- Sewer: County Sewer
- Water: Public
Community & neighborhood
Community
- Community features: Clubhouse, Community Pool, Fitness Center
Location
- Region: Raeford
- Subdivision: Bedford
HOA & financial
HOA
- Has HOA: Yes
- HOA fee: $440 annually
- Association name: Little & Young
Other
Other facts
- Listing terms: Cash,Conventional,FHA,VA Loan
- Ownership: More than a year
Price history
| Date | Event | Price |
|---|---|---|
| 7/15/2025 | Sold | $334,950$163/sqft |
Source: | ||
| 6/10/2025 | Pending sale | $334,950$163/sqft |
Source: | ||
| 5/29/2025 | Price change | $334,9500%$163/sqft |
Source: | ||
| 4/25/2025 | Price change | $335,000-2%$163/sqft |
Source: | ||
| 4/4/2025 | Price change | $342,000-0.1%$167/sqft |
Source: | ||
Public tax history
| Year | Property taxes | Tax assessment |
|---|---|---|
| 2024 | $2,148 | $249,130 |
| 2023 | $2,148 | $249,130 |
| 2022 | $2,148 +6.8% | $249,130 +9.9% |
Find assessor info on the county website
Neighborhood: 28376
Nearby schools
GreatSchools rating
- 6/10Upchurch ElementaryGrades: PK-5Distance: 7.3 mi
- 2/10East Hoke MiddleGrades: 6-8Distance: 3.5 mi
- 10/10Sandhoke Early College High SchoolGrades: 9-12Distance: 6.3 mi
Schools provided by the listing agent
- Middle: East Hoke Middle School
- High: Hoke County High School
Source: LPRMLS. This data may not be complete. We recommend contacting the local school district to confirm school assignments for this home.

Get pre-qualified for a loan
At Zillow Home Loans, we can pre-qualify you in as little as 5 minutes with no impact to your credit score.An equal housing lender. NMLS #10287.
Sell for more on Zillow
Get a free Zillow Showcase℠ listing and you could sell for .
$337,300
2% more+ $6,746
With Zillow Showcase(estimated)
$344,046


