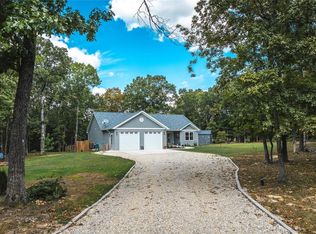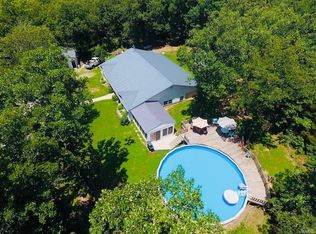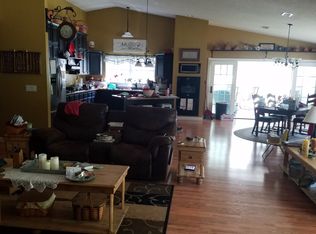Custom earth home designed to have additional level added, sub floors are already in place. Located less than 5 minutes from I-44 on 5.2 private acres between St James and Cuba. Features custom kitchen designed for the bakers delight with double ovens, walk-in pantry, 5 burners gas cook top and stainless steel appliances. Master suite with large walk-in closet, whirlpool tub and separate shower. Main floor laundry, media/family room and a office with a walk-in closet in case you need that 4th bedroom! 2 large bedrooms and bath in loft area. Detached man cave/ garage/ workshop 24X24 in size and small utility shed. This home has everything including low utility costs!
This property is off market, which means it's not currently listed for sale or rent on Zillow. This may be different from what's available on other websites or public sources.


