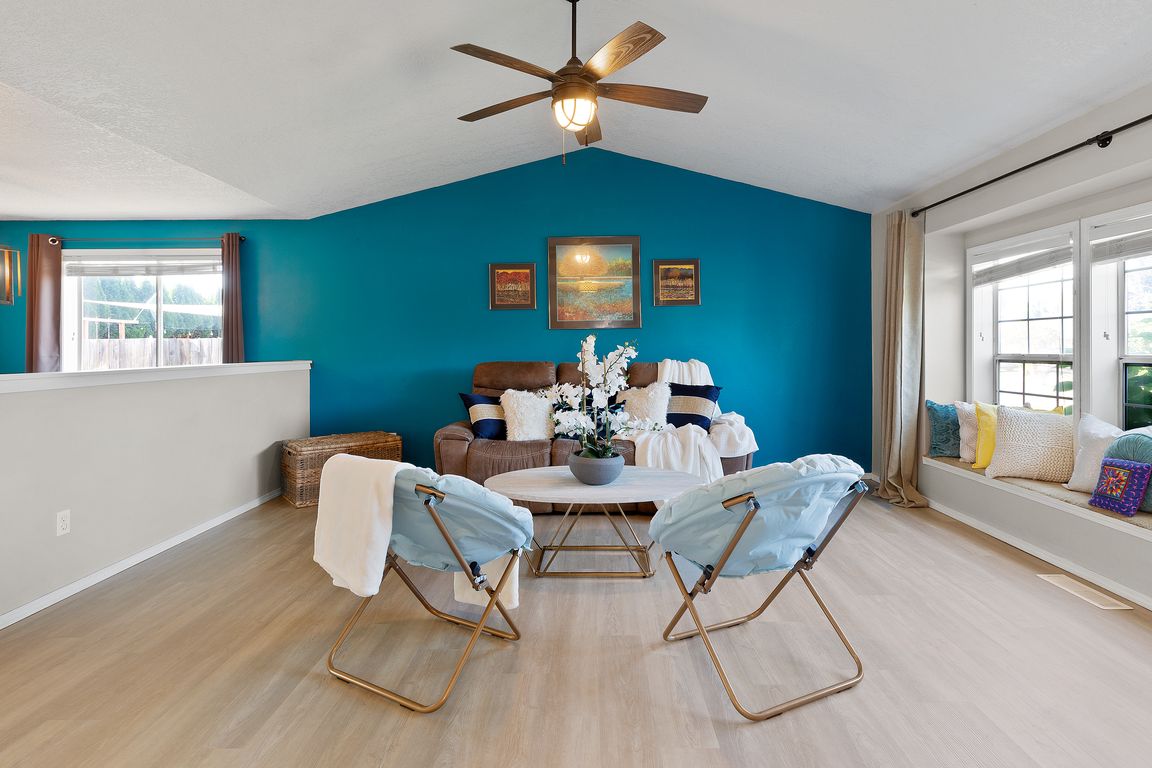Open: Wed 4pm-6pm

Active
$550,000
3beds
1,580sqft
387 SE 7th Ave, Canby, OR 97013
3beds
1,580sqft
Residential, single family residence
Built in 1992
6,798 sqft
2 Attached garage spaces
$348 price/sqft
What's special
Private backyardExterior paintNew hardwood floorsBright floor planSkylight in the bathroomNew roof
Move-In Ready Canby Home with Modern Updates!Welcome to 387 SE 7th Ave, a charming and well-maintained home with numerous upgrades that bring peace of mind and everyday comfort.Notable Updates include :heat pump & furnace (2020), new water line to the street (2020), water heater (2020),sliding glass door (2020), new roof ...
- 19 days |
- 1,210 |
- 33 |
Likely to sell faster than
Source: RMLS (OR),MLS#: 528516995
Travel times
Living Room
Kitchen
Primary Bedroom
Zillow last checked: 7 hours ago
Listing updated: October 02, 2025 at 07:45am
Listed by:
Ekaterina Clemons 253-353-1024,
JMG - Jason Mitchell Group,
Donald Clemons 971-533-2212,
JMG - Jason Mitchell Group
Source: RMLS (OR),MLS#: 528516995
Facts & features
Interior
Bedrooms & bathrooms
- Bedrooms: 3
- Bathrooms: 2
- Full bathrooms: 2
- Main level bathrooms: 2
Rooms
- Room types: Utility Room, Bedroom 2, Bedroom 3, Dining Room, Family Room, Kitchen, Living Room, Primary Bedroom
Primary bedroom
- Features: Hardwood Floors, Suite, Walkin Closet, Walkin Shower
- Level: Main
- Area: 156
- Dimensions: 13 x 12
Bedroom 2
- Features: Hardwood Floors, Closet
- Level: Main
- Area: 132
- Dimensions: 12 x 11
Bedroom 3
- Features: Hardwood Floors, Closet
- Level: Main
- Area: 132
- Dimensions: 12 x 11
Dining room
- Features: Hardwood Floors
- Level: Main
- Area: 80
- Dimensions: 10 x 8
Kitchen
- Features: Hardwood Floors, Nook
- Level: Main
- Area: 135
- Width: 9
Living room
- Features: Bay Window, Hardwood Floors, Vaulted Ceiling
- Level: Main
- Area: 240
- Dimensions: 16 x 15
Heating
- Forced Air
Cooling
- Heat Pump
Appliances
- Included: Dishwasher, Disposal, Free-Standing Range, Free-Standing Refrigerator, Plumbed For Ice Maker, Washer/Dryer, Electric Water Heater
Features
- Vaulted Ceiling(s), Soaking Tub, Closet, Nook, Suite, Walk-In Closet(s), Walkin Shower
- Flooring: Engineered Hardwood, Wall to Wall Carpet, Hardwood
- Windows: Double Pane Windows, Vinyl Frames, Skylight(s), Bay Window(s)
- Basement: Crawl Space
Interior area
- Total structure area: 1,580
- Total interior livable area: 1,580 sqft
Video & virtual tour
Property
Parking
- Total spaces: 2
- Parking features: Driveway, Garage Door Opener, Attached
- Attached garage spaces: 2
- Has uncovered spaces: Yes
Accessibility
- Accessibility features: One Level, Accessibility
Features
- Stories: 1
Lot
- Size: 6,798 Square Feet
- Dimensions: 66' x 103'
- Features: SqFt 5000 to 6999
Details
- Parcel number: 01459148
Construction
Type & style
- Home type: SingleFamily
- Architectural style: Ranch
- Property subtype: Residential, Single Family Residence
Materials
- Cement Siding
- Roof: Composition
Condition
- Resale
- New construction: No
- Year built: 1992
Utilities & green energy
- Sewer: Public Sewer
- Water: Public
Community & HOA
HOA
- Has HOA: No
Location
- Region: Canby
Financial & listing details
- Price per square foot: $348/sqft
- Tax assessed value: $441,253
- Annual tax amount: $4,790
- Date on market: 9/18/2025
- Listing terms: Cash,Conventional,FHA,VA Loan