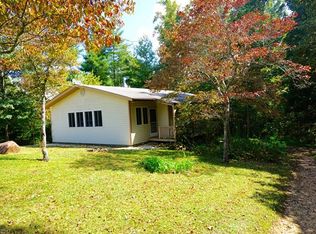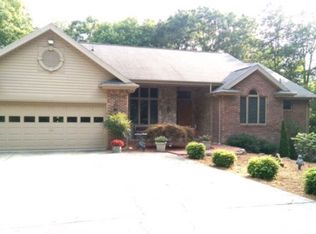Closed
$1,400,000
387 Rufus Dale Rdg, Spruce Pine, NC 28777
4beds
4,359sqft
Single Family Residence
Built in 1999
13.31 Acres Lot
$1,395,200 Zestimate®
$321/sqft
$3,799 Estimated rent
Home value
$1,395,200
$1.27M - $1.52M
$3,799/mo
Zestimate® history
Loading...
Owner options
Explore your selling options
What's special
Experience Mitchell County's most magnificent home on 13.31 acres. The tunnel of trees through the enchanted forest leads you to a gated entrance with a circular driveway, and an artisan built fire-pit where you can sit and listen to the creek just below the ridge. Surrounded by a landscaped yard, gardens and a stunning waterfall, this impeccable home was designed and built by a professional craftsman. It boasts massive hand hewn white pine logs with dovetail corners. Vaulted ceilings throughout bring an impressive architectural element. The great room with its Italian chandeliers and stone fireplace is the heart of the home. It is adjoined by the impeccable and sun-filled kitchen with quartz countertops, custom cabinets and stainless appliances. Radiant floor heat warms you on those cold winter nights. Relax with a hot tub off the back deck while enjoying the outdoor fireplace. Full renovation in 2022. 3D Matterport: https://my.matterport.com/show/?m=frvHpfm523H&brand=0&mls=1&
Zillow last checked: 8 hours ago
Listing updated: January 23, 2024 at 07:09am
Listing Provided by:
Coker Metcalf coker.metcalf@exprealty.com,
EXP Realty LLC
Bought with:
Wendy Sue Smith
EXP Realty LLC
Source: Canopy MLS as distributed by MLS GRID,MLS#: 4079096
Facts & features
Interior
Bedrooms & bathrooms
- Bedrooms: 4
- Bathrooms: 4
- Full bathrooms: 3
- 1/2 bathrooms: 1
- Main level bedrooms: 3
Primary bedroom
- Level: Main
Primary bedroom
- Level: Main
Bedroom s
- Level: Main
Bedroom s
- Level: Main
Bedroom s
- Level: 2nd Living Quarters
Bathroom full
- Level: Main
Bathroom full
- Level: Main
Bathroom half
- Level: Main
Bathroom full
- Level: 2nd Living Quarters
Breakfast
- Level: Main
Dining area
- Level: Main
Kitchen
- Level: Main
Kitchen
- Level: 2nd Living Quarters
Living room
- Level: Main
Loft
- Level: Upper
Other
- Level: Main
Heating
- Central, Ductless, Electric, Propane, Radiant, Other
Cooling
- Ceiling Fan(s), Ductless, Electric
Appliances
- Included: Convection Oven, Dishwasher, Dryer, Electric Range, Exhaust Hood, Freezer, Self Cleaning Oven, Tankless Water Heater, Washer
- Laundry: Electric Dryer Hookup, Utility Room
Features
- Total Primary Heated Living Area: 3825
- Doors: French Doors, Insulated Door(s)
- Has basement: No
- Fireplace features: Family Room, Gas Unvented, Porch, Propane
Interior area
- Total structure area: 3,825
- Total interior livable area: 4,359 sqft
- Finished area above ground: 3,825
- Finished area below ground: 0
Property
Parking
- Parking features: Circular Driveway, Driveway, Attached Garage, Garage Door Opener, Garage Faces Front, Parking Space(s), Garage on Main Level
- Has attached garage: Yes
- Has uncovered spaces: Yes
Features
- Levels: One and One Half
- Stories: 1
- Patio & porch: Deck, Front Porch, Glass Enclosed, Porch, Rear Porch
- Waterfront features: None, Creek, Creek/Stream
Lot
- Size: 13.31 Acres
- Features: Rolling Slope, Wooded, Waterfall - Artificial
Details
- Additional structures: Outbuilding
- Parcel number: 079800132474
- Zoning: Res
- Special conditions: Standard
Construction
Type & style
- Home type: SingleFamily
- Property subtype: Single Family Residence
Materials
- Log, Metal, Stone, Wood
- Foundation: Crawl Space
- Roof: Metal
Condition
- New construction: No
- Year built: 1999
Utilities & green energy
- Sewer: Septic Installed
- Water: Well
- Utilities for property: Cable Available, Cable Connected, Electricity Connected, Propane, Satellite Internet Available
Community & neighborhood
Location
- Region: Spruce Pine
- Subdivision: None
Other
Other facts
- Road surface type: Asphalt, Stone, Gravel, Paved
Price history
| Date | Event | Price |
|---|---|---|
| 1/22/2024 | Sold | $1,400,000-5.7%$321/sqft |
Source: | ||
| 12/14/2023 | Pending sale | $1,485,000$341/sqft |
Source: | ||
| 10/16/2023 | Listed for sale | $1,485,000-4.2%$341/sqft |
Source: | ||
| 10/6/2023 | Listing removed | -- |
Source: | ||
| 4/21/2023 | Price change | $1,550,000-8.8%$356/sqft |
Source: | ||
Public tax history
| Year | Property taxes | Tax assessment |
|---|---|---|
| 2025 | $5,834 +1.6% | $911,500 |
| 2024 | $5,742 +9.5% | $911,500 +9.5% |
| 2023 | $5,247 +3% | $832,800 +3% |
Find assessor info on the county website
Neighborhood: 28777
Nearby schools
GreatSchools rating
- NAGreenlee PrimaryGrades: K-2Distance: 1.6 mi
- 3/10Harris MiddleGrades: 6-8Distance: 3.3 mi
- 8/10Mayland Early CollegeGrades: 9-12Distance: 5.7 mi
Schools provided by the listing agent
- Elementary: Greenlee Primary
- Middle: Harris
- High: Mitchell
Source: Canopy MLS as distributed by MLS GRID. This data may not be complete. We recommend contacting the local school district to confirm school assignments for this home.

Get pre-qualified for a loan
At Zillow Home Loans, we can pre-qualify you in as little as 5 minutes with no impact to your credit score.An equal housing lender. NMLS #10287.

