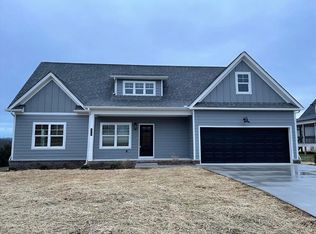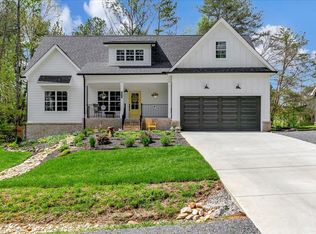Sold for $375,000
$375,000
387 Riddle Rd #14, Dayton, TN 37321
3beds
1,891sqft
Single Family Residence
Built in 2022
0.62 Acres Lot
$389,100 Zestimate®
$198/sqft
$2,238 Estimated rent
Home value
$389,100
$370,000 - $409,000
$2,238/mo
Zestimate® history
Loading...
Owner options
Explore your selling options
What's special
Welcome home! Check out the 3D Tour! The Juddson floor plan features plenty of room with 3 spacious bedrooms and three full bathrooms, as well as a 2 car garage. The master bedroom has TWO walk-in closets! You'll love the open floor plan on the main level with 12 ft high ceilings in the living room and a shiplap covered fireplace. The new owner can enjoy mornings spent overlooking a fantastic view and large backyard on the partially-covered back deck. This floor plan is thoughtfully laid out with 2 bedrooms downstairs and the third bedroom upstairs. You'll find plenty of storage space in this new home as well. Schedule your private showing today! Estimated completion: Late Feb 2023. Photos are of similar units, not of the particular unit listed in MLS. Buyer to verify all information they deem important. More lots available for presale! Owner/Agent
Zillow last checked: 8 hours ago
Listing updated: August 11, 2025 at 07:15am
Listed by:
Tia Griffin 423-779-4477,
The Group Real Estate Brokerage,
Crockett Griffin 706-306-4062,
The Group Real Estate Brokerage
Bought with:
Angie Stumbo, 333452
simpliHOM
Source: Greater Chattanooga Realtors,MLS#: 1365422
Facts & features
Interior
Bedrooms & bathrooms
- Bedrooms: 3
- Bathrooms: 3
- Full bathrooms: 3
Primary bedroom
- Level: First
Bedroom
- Level: First
Bedroom
- Level: Second
Bathroom
- Level: First
Bathroom
- Level: First
Bathroom
- Level: Second
Dining room
- Level: First
Laundry
- Level: First
Living room
- Level: First
Heating
- Central, Electric
Cooling
- Central Air, Electric
Appliances
- Included: Dishwasher, Electric Water Heater, Free-Standing Electric Range, Microwave
- Laundry: Electric Dryer Hookup, Gas Dryer Hookup, Laundry Room, Washer Hookup
Features
- High Ceilings, Open Floorplan, Primary Downstairs, Walk-In Closet(s)
- Flooring: Carpet, Tile, Engineered Hardwood
- Windows: Insulated Windows, Vinyl Frames
- Basement: Crawl Space
- Number of fireplaces: 1
- Fireplace features: Living Room
Interior area
- Total structure area: 1,891
- Total interior livable area: 1,891 sqft
Property
Parking
- Total spaces: 2
- Parking features: Garage Door Opener, Off Street, Garage Faces Front
- Attached garage spaces: 2
Features
- Levels: Two
- Patio & porch: Deck, Patio, Porch, Porch - Covered
- Has view: Yes
- View description: Other
Lot
- Size: 0.62 Acres
- Dimensions: 285 x 90
Details
- Parcel number: 0
- Special conditions: Personal Interest
Construction
Type & style
- Home type: SingleFamily
- Property subtype: Single Family Residence
Materials
- Vinyl Siding, Fiber Cement
- Foundation: Block
- Roof: Shingle
Condition
- New construction: Yes
- Year built: 2022
Details
- Builder name: River Stone Construction, LLC
Utilities & green energy
- Sewer: Septic Tank
- Water: Public
- Utilities for property: Electricity Available, Underground Utilities
Community & neighborhood
Security
- Security features: Smoke Detector(s)
Location
- Region: Dayton
- Subdivision: None
Other
Other facts
- Listing terms: Cash,Conventional,USDA Loan,VA Loan
Price history
| Date | Event | Price |
|---|---|---|
| 3/17/2023 | Sold | $375,000$198/sqft |
Source: Greater Chattanooga Realtors #1365422 Report a problem | ||
Public tax history
Tax history is unavailable.
Neighborhood: 37321
Nearby schools
GreatSchools rating
- 7/10Dayton City Elementary SchoolGrades: PK-8Distance: 1.4 mi
Schools provided by the listing agent
- Elementary: Dayton Elementary & Middle
- Middle: Dayton City Middle
- High: Rhea County High School
Source: Greater Chattanooga Realtors. This data may not be complete. We recommend contacting the local school district to confirm school assignments for this home.
Get pre-qualified for a loan
At Zillow Home Loans, we can pre-qualify you in as little as 5 minutes with no impact to your credit score.An equal housing lender. NMLS #10287.
Sell with ease on Zillow
Get a Zillow Showcase℠ listing at no additional cost and you could sell for —faster.
$389,100
2% more+$7,782
With Zillow Showcase(estimated)$396,882



