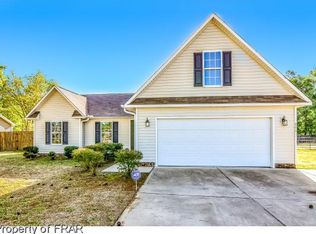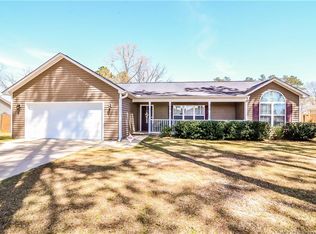Sold for $289,900
$289,900
387 Posey Farm Rd, Raeford, NC 28376
3beds
1,583sqft
Single Family Residence
Built in 2008
0.66 Acres Lot
$288,700 Zestimate®
$183/sqft
$1,762 Estimated rent
Home value
$288,700
$274,000 - $303,000
$1,762/mo
Zestimate® history
Loading...
Owner options
Explore your selling options
What's special
Looking for a beautiful home on a large lot with your very own HUGE workshop? Well you've found it! Set on over .6 acres, this property has room to spread out while keeping everything you need close. The foyer opens to a vaulted-ceiling living room filled with natural light. The bright kitchen has white cabinets, stainless steel appliances and an eat-in dining area. As for bedrooms... you've got 3 plus a finished bonus room with custom closets giving you the flexibility of a 4th bedroom, guest space, or a fun hangout area. The main floor primary suite is a great retreat with a walk-in closet and a newly renovated bathroom featuring dual vanities, decorative tile flooring, a soaking tub, and a separate shower. The common bathroom has also been beautifully updated and the house has been recently painted making this home move-in ready from day one. Step outside to enjoy your own backyard haven. A patio, as well as another covered patio, offer the perfect spots for morning coffee, evening dinners, or weekend BBQs. Hobbyists and DIY enthusiasts will love the spacious 24x24 wired workshop and there’s also an 8x16 storage shed for all of your extras. The fully fenced yard (mostly privacy fencing) offers a safe and peaceful space for pets, play, and gatherings. With its updated finishes (like the new light fixtures, new HVAC (2024) and newer roof (2021)), thoughtful layout, and outdoor features perfect for everyone in the family, this home is ready to welcome its next chapter!
Zillow last checked: 8 hours ago
Listing updated: October 05, 2025 at 06:33pm
Listed by:
MEREDITH RAINS,
KELLER WILLIAMS REALTY (FAYETTEVILLE)
Bought with:
APRIL STEPHENS, 249919
EXP REALTY LLC
Source: LPRMLS,MLS#: 748612 Originating MLS: Longleaf Pine Realtors
Originating MLS: Longleaf Pine Realtors
Facts & features
Interior
Bedrooms & bathrooms
- Bedrooms: 3
- Bathrooms: 2
- Full bathrooms: 2
Heating
- Heat Pump
Cooling
- Central Air, Electric
Appliances
- Included: Dishwasher, Microwave, Range
- Laundry: Washer Hookup, Dryer Hookup, Main Level, In Unit
Features
- Breakfast Area, Tray Ceiling(s), Ceiling Fan(s), Cathedral Ceiling(s), Coffered Ceiling(s), Double Vanity, Entrance Foyer, Garden Tub/Roman Tub, Kitchen Exhaust Fan, Primary Downstairs, Storage, Separate Shower, Vaulted Ceiling(s), Walk-In Closet(s), Window Treatments
- Flooring: Laminate, Tile, Vinyl, Carpet
- Windows: Blinds
- Basement: None
- Has fireplace: No
- Fireplace features: None
Interior area
- Total interior livable area: 1,583 sqft
Property
Parking
- Total spaces: 2
- Parking features: Attached, Garage, Garage Door Opener
- Attached garage spaces: 2
Features
- Patio & porch: Covered, Patio, Stoop
- Exterior features: Fence, Sprinkler/Irrigation, Porch, Storage
- Fencing: Back Yard,Privacy,Yard Fenced
Lot
- Size: 0.66 Acres
Details
- Parcel number: 494650301222, 494650301359
- Special conditions: Standard
Construction
Type & style
- Home type: SingleFamily
- Architectural style: Ranch
- Property subtype: Single Family Residence
Materials
- Vinyl Siding
Condition
- Good Condition
- New construction: No
- Year built: 2008
Utilities & green energy
- Sewer: Septic Tank
- Water: Public
Community & neighborhood
Security
- Security features: Security System, Fire Sprinkler System, Smoke Detector(s)
Community
- Community features: Gutter(s)
Location
- Region: Raeford
- Subdivision: Forest View
Other
Other facts
- Listing terms: ARM,Cash,Conventional,FHA,New Loan,USDA Loan,VA Loan
- Ownership: More than a year
Price history
| Date | Event | Price |
|---|---|---|
| 10/3/2025 | Sold | $289,900$183/sqft |
Source: | ||
| 8/22/2025 | Pending sale | $289,900$183/sqft |
Source: | ||
| 8/14/2025 | Price change | $289,900+31.8%$183/sqft |
Source: | ||
| 1/21/2022 | Pending sale | $220,000$139/sqft |
Source: | ||
| 1/17/2022 | Listed for sale | $220,000+762.7%$139/sqft |
Source: | ||
Public tax history
| Year | Property taxes | Tax assessment |
|---|---|---|
| 2025 | $1,871 | $214,990 |
| 2024 | $1,871 | $214,990 |
| 2023 | $1,871 | $214,990 |
Find assessor info on the county website
Neighborhood: 28376
Nearby schools
GreatSchools rating
- 6/10Scurlock ElementaryGrades: PK-5Distance: 3.2 mi
- 7/10Sandy Grove Middle SchoolGrades: 6-8Distance: 3.6 mi
- 10/10Sandhoke Early College High SchoolGrades: 9-12Distance: 4.8 mi
Schools provided by the listing agent
- Middle: Sandy Grove Middle
- High: Hoke County High School
Source: LPRMLS. This data may not be complete. We recommend contacting the local school district to confirm school assignments for this home.

Get pre-qualified for a loan
At Zillow Home Loans, we can pre-qualify you in as little as 5 minutes with no impact to your credit score.An equal housing lender. NMLS #10287.

