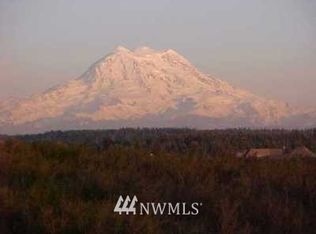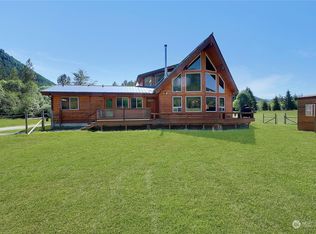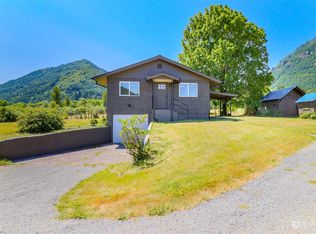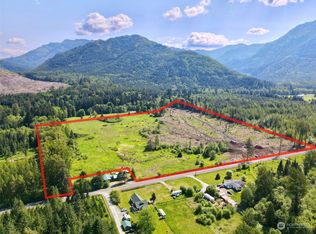Sold
Listed by:
Karen M. Carr,
John L. Scott Orting
Bought with: KW Mountains to Sound Realty
$849,000
387 Pleasant Valley Road, Mineral, WA 98355
3beds
2,041sqft
Single Family Residence
Built in 2022
21.17 Acres Lot
$854,800 Zestimate®
$416/sqft
$2,667 Estimated rent
Home value
$854,800
$744,000 - $983,000
$2,667/mo
Zestimate® history
Loading...
Owner options
Explore your selling options
What's special
Pacific NW gem on 20+ partially forested acres with reduced taxes for affordability. Perfect floor plan in a newer home with upgrades—engineered floors, granite counters, tile backsplashes, cathedral windows, and vaulted ceilings. Enjoy panoramic views, seasonal waterfalls, and flat ag land. Energy-efficient with a heat pump, Aquasana filters, 3 separate 200-amp panels, and a 25kW generator. Solar-powered gated entry, RV hookup, and room to expand. Artisan well adds to self-sufficiency—perfect prepper’s paradise, with the generator! Just minutes to Elbe, Ashford, and Mt. Rainier. Private, peaceful, and low-maintenance, with endless outdoor adventures nearby.
Zillow last checked: 8 hours ago
Listing updated: September 13, 2025 at 04:04am
Listed by:
Karen M. Carr,
John L. Scott Orting
Bought with:
Heather Ramos, 21014260
KW Mountains to Sound Realty
Source: NWMLS,MLS#: 2355836
Facts & features
Interior
Bedrooms & bathrooms
- Bedrooms: 3
- Bathrooms: 2
- Full bathrooms: 2
- Main level bathrooms: 2
- Main level bedrooms: 3
Primary bedroom
- Level: Main
Bedroom
- Level: Main
Bedroom
- Level: Main
Bathroom full
- Level: Main
Bathroom full
- Level: Main
Dining room
- Level: Main
Entry hall
- Level: Main
Kitchen with eating space
- Level: Main
Living room
- Level: Main
Utility room
- Level: Main
Heating
- Forced Air, Heat Pump, Electric
Cooling
- Forced Air, Heat Pump
Appliances
- Included: Dishwasher(s), Dryer(s), Microwave(s), Refrigerator(s), Stove(s)/Range(s), Washer(s)
Features
- Bath Off Primary, Dining Room
- Flooring: Vinyl Plank, Carpet
- Windows: Double Pane/Storm Window
- Basement: None
- Has fireplace: No
Interior area
- Total structure area: 2,041
- Total interior livable area: 2,041 sqft
Property
Parking
- Total spaces: 3
- Parking features: Attached Garage, RV Parking
- Attached garage spaces: 3
Features
- Levels: One
- Stories: 1
- Entry location: Main
- Patio & porch: Bath Off Primary, Double Pane/Storm Window, Dining Room, Vaulted Ceiling(s), Walk-In Closet(s), Wired for Generator
- Has view: Yes
- View description: See Remarks, Territorial
Lot
- Size: 21.17 Acres
- Features: Dead End Street, Open Lot, Paved, Secluded, Deck, Fenced-Partially, Gated Entry, Patio, RV Parking
- Topography: Equestrian,Level
- Residential vegetation: Garden Space, Pasture
Details
- Parcel number: 038836000000
- Zoning: FOREST
- Zoning description: Jurisdiction: County
- Special conditions: Standard
- Other equipment: Wired for Generator
Construction
Type & style
- Home type: SingleFamily
- Architectural style: Northwest Contemporary
- Property subtype: Single Family Residence
Materials
- Cement Planked, Cement Plank
- Foundation: Poured Concrete
- Roof: Composition
Condition
- Very Good
- Year built: 2022
- Major remodel year: 2022
Details
- Builder name: Highline
Utilities & green energy
- Electric: Company: Lewis County PUD
- Sewer: Septic Tank, Company: Septic
- Water: Individual Well, Company: Artesian Well
Community & neighborhood
Location
- Region: Mineral
- Subdivision: Mineral Lake
Other
Other facts
- Listing terms: Cash Out,Conventional,FHA,VA Loan
- Cumulative days on market: 100 days
Price history
| Date | Event | Price |
|---|---|---|
| 8/13/2025 | Sold | $849,000$416/sqft |
Source: | ||
| 7/15/2025 | Pending sale | $849,000$416/sqft |
Source: | ||
| 7/4/2025 | Price change | $849,000-2.3%$416/sqft |
Source: | ||
| 6/26/2025 | Price change | $869,000-3.3%$426/sqft |
Source: | ||
| 4/6/2025 | Listed for sale | $899,000$440/sqft |
Source: | ||
Public tax history
Tax history is unavailable.
Neighborhood: 98355
Nearby schools
GreatSchools rating
- 5/10Morton Elementary SchoolGrades: PK-6Distance: 12.5 mi
- 4/10Morton Junior-Senior High SchoolGrades: 7-12Distance: 12.8 mi
Schools provided by the listing agent
- Elementary: Morton Elem
- Middle: Morton Jnr-Snr High
- High: Morton Jnr-Snr High
Source: NWMLS. This data may not be complete. We recommend contacting the local school district to confirm school assignments for this home.

Get pre-qualified for a loan
At Zillow Home Loans, we can pre-qualify you in as little as 5 minutes with no impact to your credit score.An equal housing lender. NMLS #10287.



