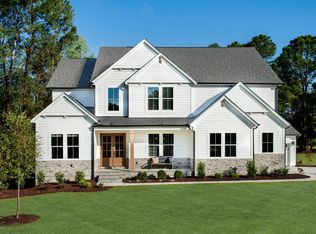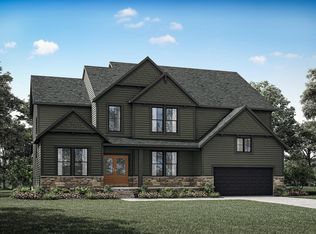Sold for $800,000 on 04/05/24
$800,000
387 Old Stage Rd, Willow Spring, NC 27592
3beds
3,323sqft
Single Family Residence, Residential
Built in 2020
1.3 Acres Lot
$815,800 Zestimate®
$241/sqft
$3,112 Estimated rent
Home value
$815,800
$775,000 - $857,000
$3,112/mo
Zestimate® history
Loading...
Owner options
Explore your selling options
What's special
Exceptionally crafted in 2020, this custom-built estate invites comfort and exudes modern elegance in both the indoor and outdoor living spaces! Highlights include a whole house generator, 3-car garage with added carport, and no HOA for less restrictive living. The interior presents crown molding, hardwood floors, oversized baseboards, 10 foot ceilings on first floor, 9 foot ceilings on second floor, formal living room or home office with built ins, formal dining room, mudroom/laundry with storage and utility sink, and gas log fireplace in the family room creating the perfect nostalgic feel. The kitchen is a chef's dream featuring Quartz countertops, gas cooktop, double ovens, and wine bar with rack and fridge. Head to the 2nd level to a bonus loft, guest bath, versatile flex room, and 3 bedrooms, including the owner's suite with WIC, dual vanity sinks, claw foot tub and frameless glass shower. The screened porch overlooks a private, fenced-in, oasis with an expansive patio showcases a heated saltwater pool, built in hot tub, covered pergola with wood burning fireplace and tiered landscape for the perfect green thumb. Sitting on a gorgeous 1.3 acre spread in a private yet convenient location to experience the best of both rural and suburban living with only a 5-minute drive to Downtown Angier and 15 minutes to town amenities in Fuquay Varina and Willow Springs.
Zillow last checked: 8 hours ago
Listing updated: October 28, 2025 at 12:05am
Listed by:
Erica Anderson 919-610-5126,
Team Anderson Realty
Bought with:
Erica Anderson, 266838
Team Anderson Realty
Source: Doorify MLS,MLS#: 10004615
Facts & features
Interior
Bedrooms & bathrooms
- Bedrooms: 3
- Bathrooms: 3
- Full bathrooms: 2
- 1/2 bathrooms: 1
Heating
- Central, Electric, Forced Air, Zoned
Cooling
- Ceiling Fan(s), Central Air, Electric, Zoned
Appliances
- Included: Bar Fridge, Dishwasher, Double Oven, Electric Water Heater, Gas Cooktop, Microwave, Oven, Propane Cooktop, Refrigerator, Stainless Steel Appliance(s), Water Heater, Wine Refrigerator
- Laundry: Laundry Room, Main Level, Sink
Features
- Bar, Bathtub/Shower Combination, Bookcases, Built-in Features, Cathedral Ceiling(s), Ceiling Fan(s), Crown Molding, Double Vanity, Eat-in Kitchen, Entrance Foyer, High Ceilings, Kitchen Island, Kitchen/Dining Room Combination, Open Floorplan, Pantry, Quartz Counters, Recessed Lighting, Separate Shower, Smooth Ceilings, Tray Ceiling(s), Vaulted Ceiling(s), Walk-In Closet(s), Walk-In Shower, Water Closet
- Flooring: Carpet, Hardwood, Tile
- Number of fireplaces: 2
- Fireplace features: Family Room, Fireplace Screen, Gas, Gas Log, Outside, Propane, Wood Burning
- Common walls with other units/homes: No Common Walls
Interior area
- Total structure area: 3,323
- Total interior livable area: 3,323 sqft
- Finished area above ground: 3,323
- Finished area below ground: 0
Property
Parking
- Total spaces: 9
- Parking features: Attached, Attached Carport, Driveway, Garage, Garage Faces Side, Inside Entrance, Off Street, On Site, Outside
- Attached garage spaces: 3
- Carport spaces: 1
- Covered spaces: 4
- Uncovered spaces: 6
Accessibility
- Accessibility features: Central Living Area, Level Flooring
Features
- Levels: Two
- Stories: 2
- Patio & porch: Patio, Porch, Rear Porch, Screened
- Exterior features: Fenced Yard, Fire Pit, Garden
- Has private pool: Yes
- Pool features: Fenced, Heated, In Ground, Outdoor Pool, Pool/Spa Combo, Private, Salt Water, Waterfall
- Spa features: In Ground, Private
- Fencing: Back Yard, Fenced
- Has view: Yes
- View description: None
Lot
- Size: 1.30 Acres
- Dimensions: 253 x 207 x 238 x 206
- Features: Back Yard, Cleared, Few Trees, Front Yard, Garden, Landscaped, Open Lot
Details
- Parcel number: 069400142980
- Special conditions: Standard
Construction
Type & style
- Home type: SingleFamily
- Architectural style: Traditional, Transitional
- Property subtype: Single Family Residence, Residential
Materials
- Fiber Cement
- Roof: Shingle
Condition
- New construction: No
- Year built: 2020
- Major remodel year: 2020
Utilities & green energy
- Sewer: Septic Tank
- Water: Public
- Utilities for property: Cable Available, Electricity Connected, Phone Not Available, Septic Connected, Water Connected, Propane
Community & neighborhood
Community
- Community features: None
Location
- Region: Willow Spring
- Subdivision: Not in a Subdivision
Price history
| Date | Event | Price |
|---|---|---|
| 4/5/2024 | Sold | $800,000-3%$241/sqft |
Source: | ||
| 2/8/2024 | Pending sale | $825,000$248/sqft |
Source: | ||
| 1/23/2024 | Price change | $825,000-2.9%$248/sqft |
Source: | ||
| 1/15/2024 | Price change | $850,000-2.9%$256/sqft |
Source: | ||
| 1/5/2024 | Listed for sale | $875,000+71.6%$263/sqft |
Source: | ||
Public tax history
| Year | Property taxes | Tax assessment |
|---|---|---|
| 2025 | $5,167 +19% | $813,630 +51.8% |
| 2024 | $4,342 +3.2% | $536,100 |
| 2023 | $4,208 0% | $536,100 +3.2% |
Find assessor info on the county website
Neighborhood: 27592
Nearby schools
GreatSchools rating
- 8/10Mcgee's Crossroads ElementaryGrades: PK-5Distance: 6.5 mi
- 9/10McGee's Crossroads Middle SchoolGrades: 6-8Distance: 6.7 mi
- 4/10West Johnston HighGrades: 9-12Distance: 8.7 mi
Schools provided by the listing agent
- Elementary: Johnston - McGees Crossroads
- Middle: Johnston - McGees Crossroads
- High: Johnston - W Johnston
Source: Doorify MLS. This data may not be complete. We recommend contacting the local school district to confirm school assignments for this home.
Get a cash offer in 3 minutes
Find out how much your home could sell for in as little as 3 minutes with a no-obligation cash offer.
Estimated market value
$815,800
Get a cash offer in 3 minutes
Find out how much your home could sell for in as little as 3 minutes with a no-obligation cash offer.
Estimated market value
$815,800

