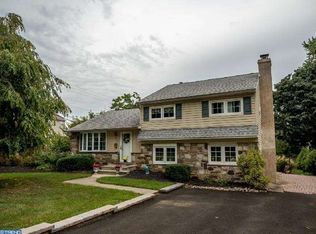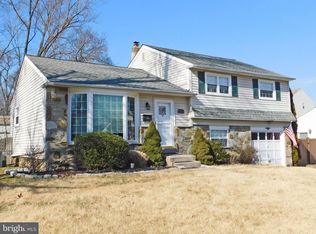Lovely 3 Bedroom, 1.5 Bath, 1/2 Stone Front Split Level. Featuring Open first floor concept. Formal Living Room With Oversized Floor To Ceiling Casement Window, Lr Opens To Formal Dining Room which opens to Newer Kitchen With Solid Raised Panel Painted Cabinetry,Custom Deep Farmhouse Sink, Stainless steel gas range, SS GE Dishwasher, new custom vinyl plank flooring. Large Lower Level Family Room With custom built in cabinetry, New Pergo Natural Oak Style Floor & Stone Masonry Fireplace. New Powder Room With New Vanity, Pedestal Sink & Toilet. Full View Door From Family Room To Heated & Centrally Cooled Sunroom With Custom Tile, 2 Large Floor To Ceiling Triple Andersen Casements & 1 Double Andersen Casement, Plus A Single French Door To Back Yard. Separate Laundry/Utility Room Off Family Room. Upper level offers master bedroom with custom built in shelving and ceiling fan,2 additional roomy bedrooms and completely renovated hall bath. Large 14 X 12 Shed With Electric. Newer Central Air & Gas Furnace, Newer Vinyl Siding. Extended Double Driveway, New hot water heater. A Must See!
This property is off market, which means it's not currently listed for sale or rent on Zillow. This may be different from what's available on other websites or public sources.

