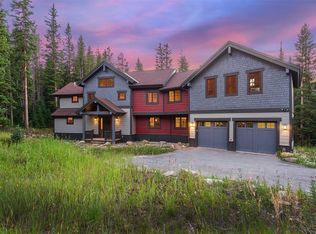Sold for $1,900,000
$1,900,000
387 Moonstone Rd, Breckenridge, CO 80424
4beds
3,800sqft
Single Family Residence
Built in 1993
0.54 Acres Lot
$1,890,400 Zestimate®
$500/sqft
$6,453 Estimated rent
Home value
$1,890,400
$1.70M - $2.10M
$6,453/mo
Zestimate® history
Loading...
Owner options
Explore your selling options
What's special
Perched in a peaceful, wooded setting just minutes from downtown Breckenridge, this beautiful four-bedroom home offers the perfect combination of mountain charm and modern comfort. Surrounded by towering trees, the property provides a private alpine escape—yet you're only steps from hiking and biking trails that take you directly into town.
Inside, a huge living room with large windows brings in abundant natural light and frames the surrounding forest views. A striking double-sided fireplace creates a cozy ambiance shared between the living and dining areas. The open-concept kitchen features stainless steel appliances, granite countertops, and ample space for entertaining.
The expansive primary suite includes a luxurious five-piece bathroom, offering the perfect place to relax after a day on the slopes or trails. The lower level features a second living room, ideal for guests, media, or recreation.
Step outside to the brand-new deck where a private hot tub awaits—an ideal spot for soaking under the stars. With new siding, new deck, no transfer tax, and an unbeatable location, this home is the perfect year-round mountain getaway or full-time residence in the heart of Summit County. Call today for your private viewing.
Zillow last checked: 8 hours ago
Listing updated: November 04, 2025 at 11:17am
Listed by:
Kristin Coriano-Corsette (970)453-0550,
LIV Sotheby's I.R.
Bought with:
Mark Baumann, FA40047484
Slifer Smith & Frampton R.E.
Source: Altitude Realtors,MLS#: S1061217 Originating MLS: Summit Association of Realtors
Originating MLS: Summit Association of Realtors
Facts & features
Interior
Bedrooms & bathrooms
- Bedrooms: 4
- Bathrooms: 3
- Full bathrooms: 2
- 3/4 bathrooms: 1
Bedroom
- Level: Main
Bedroom
- Level: Lower
Bedroom
- Level: Main
Bedroom
- Level: Upper
Other
- Level: Upper
Other
- Level: Main
Other
- Level: Lower
Heating
- Forced Air
Appliances
- Included: Electric Cooktop, Washer/Dryer
Features
- Ceiling Fan(s), Entrance Foyer, Five Piece Bathroom, Fireplace, Granite Counters, Kitchen Island, Primary Suite, Open Floorplan, Cable TV, Vaulted Ceiling(s), Utility Room
- Flooring: Carpet, Tile, Wood
- Has fireplace: Yes
- Fireplace features: Gas
- Furnished: Yes
Interior area
- Total interior livable area: 3,800 sqft
Property
Parking
- Total spaces: 2
- Parking features: Garage
- Garage spaces: 2
Features
- Levels: One
- Has view: Yes
- View description: Mountain(s), Ski Area, Southern Exposure
Lot
- Size: 0.54 Acres
- Features: Near Ski Area, Many Trees, See Remarks
Details
- Parcel number: 400356
- Zoning description: Single Family
Construction
Type & style
- Home type: SingleFamily
- Property subtype: Single Family Residence
Materials
- Wood Siding, Wood Frame
- Foundation: Poured
- Roof: Architectural,Shingle
Condition
- Resale
- Year built: 1993
Utilities & green energy
- Sewer: Connected, Public Sewer
- Water: Well
- Utilities for property: Electricity Available, Phone Available, Sewer Available, Trash Collection, Cable Available, Sewer Connected
Community & neighborhood
Community
- Community features: Trails/Paths
Location
- Region: Breckenridge
- Subdivision: Breckenridge Heights Sub
HOA & financial
HOA
- Has HOA: No
Other
Other facts
- Road surface type: Gravel, Paved
Price history
| Date | Event | Price |
|---|---|---|
| 11/3/2025 | Sold | $1,900,000-2.6%$500/sqft |
Source: | ||
| 9/22/2025 | Pending sale | $1,950,000$513/sqft |
Source: | ||
| 8/6/2025 | Price change | $1,950,000-7.1%$513/sqft |
Source: | ||
| 7/25/2025 | Price change | $2,099,900-4.5%$553/sqft |
Source: | ||
| 7/23/2025 | Price change | $2,199,900-4.3%$579/sqft |
Source: | ||
Public tax history
| Year | Property taxes | Tax assessment |
|---|---|---|
| 2025 | $6,315 -1.7% | $120,569 -10.2% |
| 2024 | $6,426 +58.1% | $134,322 -1% |
| 2023 | $4,065 -1.8% | $135,625 +75.4% |
Find assessor info on the county website
Neighborhood: 80424
Nearby schools
GreatSchools rating
- 5/10Breckenridge Elementary SchoolGrades: K-5Distance: 0.4 mi
- 4/10Summit Middle SchoolGrades: 6-8Distance: 7.8 mi
- 5/10Summit High SchoolGrades: 9-12Distance: 6.1 mi
Get pre-qualified for a loan
At Zillow Home Loans, we can pre-qualify you in as little as 5 minutes with no impact to your credit score.An equal housing lender. NMLS #10287.
