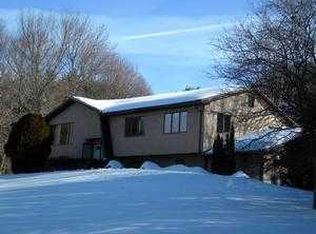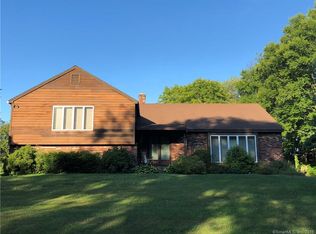Sold for $600,000 on 07/31/24
$600,000
387 Main Street North, Bethlehem, CT 06751
3beds
1,582sqft
Single Family Residence
Built in 2002
3.55 Acres Lot
$641,300 Zestimate®
$379/sqft
$2,962 Estimated rent
Home value
$641,300
$532,000 - $770,000
$2,962/mo
Zestimate® history
Loading...
Owner options
Explore your selling options
What's special
Custom built Ranch home with Contemporary flare is being offered for the first time by the original owner. Single level living at its best in Bethlehem, nestled on 3.55 flat, park-like acres. There are multiple gardens with every kind of flower and vegetable you can think of, including a screened in blueberry garden. Property abuts open space with mature landscape which belongs to this home, ensuring privacy. Located on the Morris side of town, this home is located between Long Meadow Pond and the Bethlehem Fairgrounds. Such a convenient location yet secluded on an interior lot with a long, private, paved driveway that ensures peace, quiet, and privacy. As soon as you pull in you're overwhelmed by the entire package: a ranch home with a Farmhouse front porch, oversized 2 car garage, a detached 2+ car garage with power, and a shed that's almost suitable to live in. Step inside and see the careful thought put into this home design including an open floor plan, generously sized family room with skylights and wood-burning fireplace, that leads to split bedrooms for privacy. Hardwood flooring from end to end, including the generously sized primary bedroom that features a full bathroom with a whirlpool tube and a stand up shower. Wide doorways and hall thoughtfully built to be wheel chair accessible so this can be a forever home. Centrally located kitchen with copious amounts of cabinetry, storage, and granite work surfaces give you a luxurious work triangle. Enjoy cooking with the gas range and an electric convection oven. Kitchen is open to the living area just perfect for entertaining. Down the extra wide hallway are two more bedrooms, separated from the primary bed side of the house for privacy along with their own full bathroom. One bedroom currently enjoys French Doors and is used as a home office. Sliders in the dining area lead to a pergola covered deck that leads to the parklike backyard. The two car attached garage is oversized with room for more, a slop sink, and room for workbenches. Enter the home from the garage side via the mudroom / laundry room. There is a walk up attic that is floored, used for storage, and just perfect should you want to add more living space. The basement, another 1582 SF, which also can be finished for additional living space, is accessed from the garage and is clean, dry, and neat as a pin where the current owners enjoy a wood burning stove(may be excluded) and another walkout to the yard. Detached garage with power easy fits 2 vehicles and all the grounds keeping equipment and tractor, and there is a "lean-to" attached for more covered storage, and a shed that almost fit to live in. Only 20 years young, this home does feature a new architectural grade roof, low cost solar panels that power the entire compound, and twin 330 oil tanks so you can stock up for the winter.
Zillow last checked: 8 hours ago
Listing updated: October 01, 2024 at 01:00am
Listed by:
Greg DeFazio 203-768-0835,
Greg DeFazio 203-768-0835
Bought with:
Carlo Bettini, RES.0804586
Weichert REALTORS Briotti Group
Source: Smart MLS,MLS#: 24029152
Facts & features
Interior
Bedrooms & bathrooms
- Bedrooms: 3
- Bathrooms: 2
- Full bathrooms: 2
Primary bedroom
- Features: High Ceilings, Full Bath, Stall Shower, Whirlpool Tub, Wall/Wall Carpet
- Level: Main
Bedroom
- Features: Wall/Wall Carpet
- Level: Main
Bedroom
- Features: French Doors, Hardwood Floor
- Level: Main
Bathroom
- Features: Tub w/Shower
- Level: Main
Dining room
- Features: Skylight, French Doors, Hardwood Floor
- Level: Main
Living room
- Features: Skylight, High Ceilings, Vaulted Ceiling(s), Built-in Features, Fireplace, Hardwood Floor
- Level: Main
Rec play room
- Features: Wood Stove, Concrete Floor
- Level: Lower
Heating
- Hot Water, Oil
Cooling
- Window Unit(s)
Appliances
- Included: Gas Range, Convection Oven, Refrigerator, Washer, Dryer, Water Heater
- Laundry: Main Level, Mud Room
Features
- Wired for Data, Open Floorplan
- Doors: Storm Door(s), French Doors
- Windows: Thermopane Windows
- Basement: Full,Unfinished,Heated,Storage Space,Garage Access,Concrete
- Attic: Storage,Floored,Walk-up
- Number of fireplaces: 1
Interior area
- Total structure area: 1,582
- Total interior livable area: 1,582 sqft
- Finished area above ground: 1,582
- Finished area below ground: 0
Property
Parking
- Total spaces: 10
- Parking features: Attached, Detached, Paved, Driveway, Garage Door Opener, Private, Asphalt
- Attached garage spaces: 4
- Has uncovered spaces: Yes
Accessibility
- Accessibility features: 32" Minimum Door Widths, Accessible Hallway(s), Hard/Low Nap Floors
Features
- Patio & porch: Porch, Covered
- Exterior features: Rain Gutters, Lighting, Garden
Lot
- Size: 3.55 Acres
- Features: Interior Lot, Borders Open Space, Level, Landscaped
Details
- Additional structures: Barn(s), Shed(s)
- Parcel number: 796956
- Zoning: R-1
- Horses can be raised: Yes
Construction
Type & style
- Home type: SingleFamily
- Architectural style: Contemporary,Ranch
- Property subtype: Single Family Residence
Materials
- Vinyl Siding
- Foundation: Concrete Perimeter
- Roof: Asphalt
Condition
- New construction: No
- Year built: 2002
Utilities & green energy
- Sewer: Septic Tank
- Water: Well
- Utilities for property: Underground Utilities
Green energy
- Energy efficient items: Ridge Vents, Doors, Windows
- Energy generation: Solar
Community & neighborhood
Community
- Community features: Golf, Health Club, Lake, Library, Medical Facilities, Park, Stables/Riding
Location
- Region: Bethlehem
Price history
| Date | Event | Price |
|---|---|---|
| 7/31/2024 | Sold | $600,000+531.6%$379/sqft |
Source: | ||
| 7/5/2001 | Sold | $95,000$60/sqft |
Source: Public Record Report a problem | ||
Public tax history
| Year | Property taxes | Tax assessment |
|---|---|---|
| 2025 | $7,106 +3.8% | $314,700 |
| 2024 | $6,845 +14.4% | $314,700 +44.6% |
| 2023 | $5,982 0% | $217,600 |
Find assessor info on the county website
Neighborhood: Bethlehem Village
Nearby schools
GreatSchools rating
- 9/10Bethlehem Elementary SchoolGrades: PK-5Distance: 1.8 mi
- 6/10Woodbury Middle SchoolGrades: 6-8Distance: 8 mi
- 9/10Nonnewaug High SchoolGrades: 9-12Distance: 7.5 mi
Schools provided by the listing agent
- Elementary: Bethlehem
- High: Nonnewaug
Source: Smart MLS. This data may not be complete. We recommend contacting the local school district to confirm school assignments for this home.

Get pre-qualified for a loan
At Zillow Home Loans, we can pre-qualify you in as little as 5 minutes with no impact to your credit score.An equal housing lender. NMLS #10287.
Sell for more on Zillow
Get a free Zillow Showcase℠ listing and you could sell for .
$641,300
2% more+ $12,826
With Zillow Showcase(estimated)
$654,126
