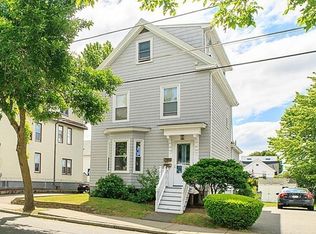Sold for $550,000 on 10/06/23
$550,000
387 Lynn St, Malden, MA 02148
2beds
1,116sqft
Single Family Residence
Built in 1960
5,001 Square Feet Lot
$578,400 Zestimate®
$493/sqft
$2,729 Estimated rent
Home value
$578,400
$549,000 - $607,000
$2,729/mo
Zestimate® history
Loading...
Owner options
Explore your selling options
What's special
Welcome to your perfect home! Come experience the charm of this recently renovated 2-bedroom, 1-bathroom Ranch-style residence, boasting 1,116 square feet of cozy living space. Enjoy a seamless move-in experience as you relish the modern enhancements to the kitchen and bathroom. Special features include: exquisite hardwood and luxury vinyl floors, a spacious enclosed sunroom adjacent to the kitchen, and a private fenced backyard primed for gardening and delightful gatherings. 2-car off street parking, vinyl siding, this home is in impeccable move-in condition. The basement holds plumbing connections, providing future renovation possibilities. Enjoy convenient access to Route 1, the Commuter Bus & Rail, Boston, shopping, and much more! Join us for an Open House on Thursday, August 17, from 4:30 to 6:30 pm. All offers due by Monday, Aug 21 at 4pm. Pre-listing home inspection available upon request.
Zillow last checked: 8 hours ago
Listing updated: October 10, 2023 at 06:19am
Listed by:
The Dovetail Group 617-227-1600,
Compass 978-248-8081,
Lauren Watts 781-789-0056
Bought with:
Carline Chery
Bold Vision Real Estate Solutions, LLC
Source: MLS PIN,MLS#: 73148766
Facts & features
Interior
Bedrooms & bathrooms
- Bedrooms: 2
- Bathrooms: 1
- Full bathrooms: 1
Primary bedroom
- Features: Closet, Flooring - Hardwood
- Level: First
- Area: 152.51
- Dimensions: 11.58 x 13.17
Bedroom 2
- Features: Closet, Flooring - Hardwood
- Level: First
- Area: 130.31
- Dimensions: 11.58 x 11.25
Primary bathroom
- Features: No
Bathroom 1
- Features: Bathroom - Full, Flooring - Vinyl, Remodeled
- Level: First
- Area: 54.24
- Dimensions: 8.92 x 6.08
Kitchen
- Features: Flooring - Vinyl, Countertops - Stone/Granite/Solid, Cabinets - Upgraded, Remodeled
- Level: First
- Area: 145.94
- Dimensions: 12.33 x 11.83
Living room
- Features: Flooring - Hardwood
- Level: First
- Area: 216.92
- Dimensions: 19 x 11.42
Heating
- Baseboard, Natural Gas
Cooling
- None
Appliances
- Laundry: In Basement
Features
- Entrance Foyer, Sun Room
- Basement: Unfinished
- Has fireplace: No
Interior area
- Total structure area: 1,116
- Total interior livable area: 1,116 sqft
Property
Parking
- Total spaces: 2
- Parking features: Paved Drive, Off Street
- Uncovered spaces: 2
Features
- Exterior features: Storage, Fenced Yard
- Fencing: Fenced
Lot
- Size: 5,001 sqft
Details
- Parcel number: M:169 B:539 L:906,602551
- Zoning: ResA
Construction
Type & style
- Home type: SingleFamily
- Architectural style: Ranch
- Property subtype: Single Family Residence
Materials
- Foundation: Concrete Perimeter
- Roof: Shingle
Condition
- Year built: 1960
Utilities & green energy
- Sewer: Public Sewer
- Water: Public
- Utilities for property: for Electric Range
Community & neighborhood
Community
- Community features: Public Transportation, Shopping, Tennis Court(s), Medical Facility, Laundromat, Highway Access, House of Worship, Private School, Public School, T-Station
Location
- Region: Malden
Price history
| Date | Event | Price |
|---|---|---|
| 10/6/2023 | Sold | $550,000+0.2%$493/sqft |
Source: MLS PIN #73148766 | ||
| 8/22/2023 | Contingent | $549,000$492/sqft |
Source: MLS PIN #73148766 | ||
| 8/15/2023 | Listed for sale | $549,000+120.9%$492/sqft |
Source: MLS PIN #73148766 | ||
| 7/21/2008 | Sold | $248,500-7.9%$223/sqft |
Source: Public Record | ||
| 4/17/2008 | Listed for sale | $269,900-17%$242/sqft |
Source: Keller Williams Realty #70712709 | ||
Public tax history
| Year | Property taxes | Tax assessment |
|---|---|---|
| 2025 | $5,262 +5.5% | $464,800 +8.9% |
| 2024 | $4,990 +4.3% | $426,900 +8.8% |
| 2023 | $4,785 +5.4% | $392,500 +6.8% |
Find assessor info on the county website
Neighborhood: Linden
Nearby schools
GreatSchools rating
- 6/10Linden SchoolGrades: K-8Distance: 0.4 mi
- 3/10Malden High SchoolGrades: 9-12Distance: 1.9 mi
- 6/10Salemwood SchoolGrades: K-8Distance: 1.2 mi
Schools provided by the listing agent
- Elementary: Linden School
Source: MLS PIN. This data may not be complete. We recommend contacting the local school district to confirm school assignments for this home.
Get a cash offer in 3 minutes
Find out how much your home could sell for in as little as 3 minutes with a no-obligation cash offer.
Estimated market value
$578,400
Get a cash offer in 3 minutes
Find out how much your home could sell for in as little as 3 minutes with a no-obligation cash offer.
Estimated market value
$578,400
