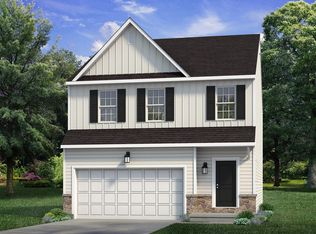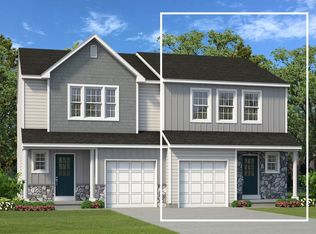SHOWCASE OF HOMES & MIA MODEL HOME GRAND OPENING ; NOV. 4TH 1PM-3PMLocated near the sprawling Pocono Mountains, our Sand Springs community in Drums, Pennsylvania offers a variety of new homes in a gorgeous location, blending woodland residential living with a pristine golf course setting. Enjoy the spectacular 18-hole golf course, play tennis and basketball, or take a stroll through the lovely natural surroundings. At the end of the day, gather with friends for a meal and a toast at the community clubhouse bar and grill, which has indoor and outdoor seating. Whether you're looking for a single-family home on a private homesite, a maintenance-free patio home, or townhome you can find the ideal residence for your family, lifestyle, and budget at Sand Springs. With a wide selection of home styles and a variety of neighborhood features, Sand Springs has something for everyone.Live the lifestyle you've always wanted at Sand Springs, contact us to schedule an appointment today!
This property is off market, which means it's not currently listed for sale or rent on Zillow. This may be different from what's available on other websites or public sources.


