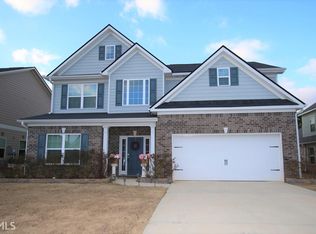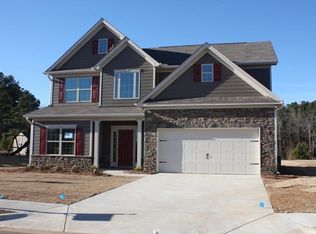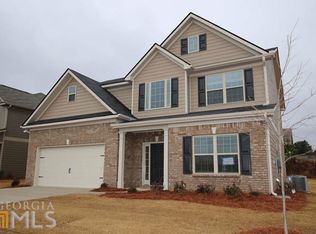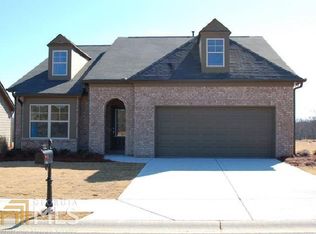Closed
$347,000
387 Linman Dr, Lagrange, GA 30241
4beds
2,276sqft
Single Family Residence
Built in 2018
8,712 Square Feet Lot
$366,800 Zestimate®
$152/sqft
$2,326 Estimated rent
Home value
$366,800
$348,000 - $385,000
$2,326/mo
Zestimate® history
Loading...
Owner options
Explore your selling options
What's special
This Four-sided brick home with Craftsman accents has an open floor plan that is designed to fit any lifestyle. With 4 bedrooms & 3 bathrooms, this home features a large Bonus Room on the second level w/ attached full bath to be used as an additional bedroom. Great Room with vaulted, beamed ceilings, Cook's Kitchen with granite countertops, SS appliances, and adjacent dining room. Large Master Suite features a huge walk-in closet and a master bath with garden/soaking tub, separate tiled shower, and double vanities. DESIRABLE SWIM/TENNIS COMMUNITY! Subdivision amenities include community clubhouse, two lighted tennis courts, Olympic-sized pool, and community access to lake.
Zillow last checked: 8 hours ago
Listing updated: August 29, 2024 at 09:45am
Listed by:
Charles L Smith 706-616-3422,
EXIT Realty Advantage,
Jerry Johnson 706-350-1000,
EXIT Realty Advantage
Bought with:
Gwendolyn Milton, 412201
Ivy League Realty
Source: GAMLS,MLS#: 20130613
Facts & features
Interior
Bedrooms & bathrooms
- Bedrooms: 4
- Bathrooms: 3
- Full bathrooms: 3
- Main level bathrooms: 2
- Main level bedrooms: 3
Kitchen
- Features: Breakfast Bar, Solid Surface Counters
Heating
- Electric, Heat Pump
Cooling
- Electric, Ceiling Fan(s), Central Air, Heat Pump
Appliances
- Included: Tankless Water Heater, Dishwasher, Microwave, Oven/Range (Combo), Stainless Steel Appliance(s)
- Laundry: In Hall
Features
- Tray Ceiling(s), Vaulted Ceiling(s), High Ceilings, Double Vanity, Soaking Tub, Tile Bath, Walk-In Closet(s), Master On Main Level
- Flooring: Hardwood, Tile, Carpet
- Basement: None
- Number of fireplaces: 1
- Fireplace features: Family Room, Factory Built, Gas Log
Interior area
- Total structure area: 2,276
- Total interior livable area: 2,276 sqft
- Finished area above ground: 2,276
- Finished area below ground: 0
Property
Parking
- Parking features: Garage Door Opener, Garage, Kitchen Level
- Has garage: Yes
Features
- Levels: One and One Half
- Stories: 1
- Patio & porch: Patio
Lot
- Size: 8,712 sqft
- Features: Level
Details
- Parcel number: 0514 000120
Construction
Type & style
- Home type: SingleFamily
- Architectural style: Brick 4 Side,Craftsman
- Property subtype: Single Family Residence
Materials
- Brick
- Foundation: Slab
- Roof: Composition
Condition
- Resale
- New construction: No
- Year built: 2018
Utilities & green energy
- Sewer: Public Sewer
- Water: Public
- Utilities for property: Underground Utilities
Community & neighborhood
Community
- Community features: Clubhouse, Lake, Pool, Sidewalks, Tennis Court(s)
Location
- Region: Lagrange
- Subdivision: Bryant Lake
Other
Other facts
- Listing agreement: Exclusive Right To Sell
- Listing terms: Cash,Conventional,FHA,VA Loan
Price history
| Date | Event | Price |
|---|---|---|
| 3/1/2025 | Listing removed | $375,000$165/sqft |
Source: | ||
| 12/12/2024 | Price change | $375,000+2.7%$165/sqft |
Source: | ||
| 11/26/2024 | Pending sale | $365,000$160/sqft |
Source: | ||
| 10/24/2024 | Listed for sale | $365,000-2.9%$160/sqft |
Source: | ||
| 7/26/2024 | Listing removed | $375,900$165/sqft |
Source: | ||
Public tax history
| Year | Property taxes | Tax assessment |
|---|---|---|
| 2025 | $4,112 +14.8% | $150,760 +14.8% |
| 2024 | $3,580 +50% | $131,280 +14.7% |
| 2023 | $2,387 +8.8% | $114,440 +9% |
Find assessor info on the county website
Neighborhood: 30241
Nearby schools
GreatSchools rating
- 2/10Clearview Elementary SchoolGrades: PK-5Distance: 0.9 mi
- 5/10Long Cane Middle SchoolGrades: 6-8Distance: 8 mi
- 5/10Troup County High SchoolGrades: 9-12Distance: 1 mi
Schools provided by the listing agent
- Elementary: Clearview
- Middle: Long Cane
- High: Troup County
Source: GAMLS. This data may not be complete. We recommend contacting the local school district to confirm school assignments for this home.
Get a cash offer in 3 minutes
Find out how much your home could sell for in as little as 3 minutes with a no-obligation cash offer.
Estimated market value$366,800
Get a cash offer in 3 minutes
Find out how much your home could sell for in as little as 3 minutes with a no-obligation cash offer.
Estimated market value
$366,800



