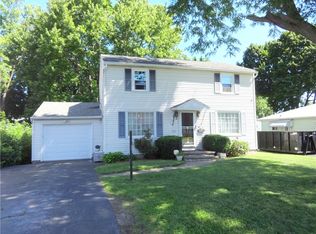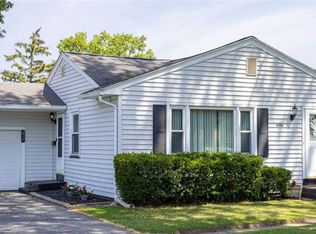Closed
$205,000
387 Liberty Ave, Rochester, NY 14622
3beds
1,170sqft
Single Family Residence
Built in 1955
7,840.8 Square Feet Lot
$226,900 Zestimate®
$175/sqft
$2,125 Estimated rent
Home value
$226,900
$211,000 - $245,000
$2,125/mo
Zestimate® history
Loading...
Owner options
Explore your selling options
What's special
Estate Sale but move in condition! Recently refinished hardwood floors, new kit floor and floor in basement rec room. Rec room is not in the total sq footage. Executor does not know the age of things but it looks like most items were replaced at some point. Including kitchen, furnace, HW heater, AC, all windows and siding. All appliances stay including the washer and dryer in the basement. Slate pool table in the basement stays too! 3rd bedroom could also be a dining room. Ample kitchen cabinets and counter space. Workshop in the basement. Garage has an electric door opener. Short drive to Ontario Lake and Seabreeze! Offers will be reviewed Monday May 13th at 2:00 pm.
Zillow last checked: 8 hours ago
Listing updated: July 13, 2024 at 09:42am
Listed by:
Nick M. Glamack 585-721-3577,
Glamack Realtors
Bought with:
Nicholas Kneut, 10401363203
Cornerstone Realty Associates
Source: NYSAMLSs,MLS#: R1536911 Originating MLS: Rochester
Originating MLS: Rochester
Facts & features
Interior
Bedrooms & bathrooms
- Bedrooms: 3
- Bathrooms: 1
- Full bathrooms: 1
- Main level bathrooms: 1
- Main level bedrooms: 3
Heating
- Gas, Forced Air
Cooling
- Central Air
Appliances
- Included: Dryer, Dishwasher, Gas Oven, Gas Range, Gas Water Heater, Refrigerator, Washer
- Laundry: In Basement
Features
- Entrance Foyer, Eat-in Kitchen, Separate/Formal Living Room, Pantry, Main Level Primary, Workshop
- Flooring: Ceramic Tile, Hardwood, Laminate, Varies
- Windows: Thermal Windows
- Basement: Full,Partially Finished
- Has fireplace: No
Interior area
- Total structure area: 1,170
- Total interior livable area: 1,170 sqft
Property
Parking
- Total spaces: 1.5
- Parking features: Detached, Garage, Garage Door Opener
- Garage spaces: 1.5
Features
- Levels: One
- Stories: 1
- Exterior features: Blacktop Driveway, Fence
- Fencing: Partial
Lot
- Size: 7,840 sqft
- Dimensions: 71 x 112
- Features: Residential Lot
Details
- Parcel number: 2634000770700003075000
- Special conditions: Estate
Construction
Type & style
- Home type: SingleFamily
- Architectural style: Ranch
- Property subtype: Single Family Residence
Materials
- Vinyl Siding, Copper Plumbing
- Foundation: Block
- Roof: Asphalt,Shingle
Condition
- Resale
- Year built: 1955
Utilities & green energy
- Electric: Circuit Breakers
- Sewer: Connected
- Water: Connected, Public
- Utilities for property: Cable Available, High Speed Internet Available, Sewer Connected, Water Connected
Community & neighborhood
Location
- Region: Rochester
- Subdivision: Filon Heights
Other
Other facts
- Listing terms: Cash,Conventional,FHA,VA Loan
Price history
| Date | Event | Price |
|---|---|---|
| 7/10/2024 | Sold | $205,000+28.2%$175/sqft |
Source: | ||
| 5/14/2024 | Pending sale | $159,900$137/sqft |
Source: | ||
| 5/8/2024 | Listed for sale | $159,900$137/sqft |
Source: | ||
Public tax history
| Year | Property taxes | Tax assessment |
|---|---|---|
| 2024 | -- | $160,000 |
| 2023 | -- | $160,000 +64.9% |
| 2022 | -- | $97,000 |
Find assessor info on the county website
Neighborhood: 14622
Nearby schools
GreatSchools rating
- 4/10Durand Eastman Intermediate SchoolGrades: 3-5Distance: 0.2 mi
- 3/10East Irondequoit Middle SchoolGrades: 6-8Distance: 2.1 mi
- 6/10Eastridge Senior High SchoolGrades: 9-12Distance: 1.1 mi
Schools provided by the listing agent
- Elementary: Durand-Eastman Intermediate
- Middle: East Irondequoit Middle
- High: Eastridge Senior High
- District: East Irondequoit
Source: NYSAMLSs. This data may not be complete. We recommend contacting the local school district to confirm school assignments for this home.

