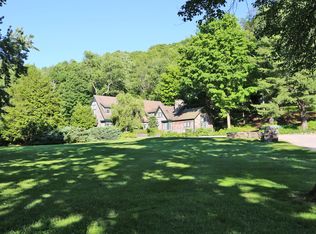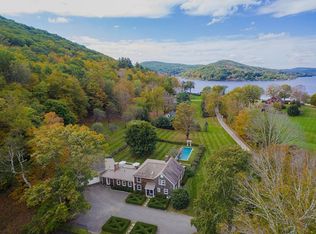Sold for $4,850,000
$4,850,000
387 Lake Road, Warren, CT 06777
8beds
8,387sqft
Single Family Residence
Built in 1895
6.95 Acres Lot
$4,868,600 Zestimate®
$578/sqft
$47,354 Estimated rent
Home value
$4,868,600
$4.38M - $5.40M
$47,354/mo
Zestimate® history
Loading...
Owner options
Explore your selling options
What's special
Family Compound - Iconic Boulders Lodge on Lake Waramaug, Washington, CT. Discover a unique piece of American history with the extraordinary Boulders Lodge, an 8,000-square-foot masterpiece less than 2 hours from New York City, beautifully situated on 7 landscaped acres abutting the 516-acre Macriscostas Preserve along the stunning shores of Lake Waramaug in Litchfield County. Originally constructed in 1895 by acclaimed architect Ehrick Rossiter in the Adirondack large stone and shingle, post-and-beam style, and impeccably renovated in 2014, this remarkable property seamlessly blends historical charm with modern luxury, making it an ideal getaway, a permanent residence, or a family compound for generations. The Main House has 8 bedrooms/7.5 baths, large eat-in country kitchen w/ a fireplace, Great Room w/ a fieldstone fireplace, library w/ a fireplace & a family room w/ a wet bar. A large stone terrace w/built-in BBQ and 3 more porches overlook the lake. The 200 ft. of prime lake frontage has magical sunsets, a stationary dock & a 600 sq. ft. lakeside cabin, approved for a 2nd floor expansion to include a small kitchen, bath & family room. Also on the property, a separate Guest House offers potential for a 3-4,000 sq. ft. expansion. A 1-acre wide lawn is ideal for a tennis court &/or pool. The adjacent "Carriage House" is also available, offering an additional 7 bedrooms, a charming two-story barn, 3.2 acres, and another 100 feet of waterfront for ultimate family enjoyment. *Enhancement Potential: Approved Architectural Plans available for the Boat House Expansion. Seller offers build-to-suit options for a Caretaker's Cottage, Pool, Tennis Court and a 500-1,000 square foot Fitness Center. *Available Furnished of Unfurnished. * Very large stone boulders from the surrounding hillside provide the unique cornerstones for this classic stone and shingle home. * Trickling Stream & Frog Pond * Generator & Central A/C
Zillow last checked: 8 hours ago
Listing updated: December 31, 2025 at 10:11am
Listed by:
Peter Klemm (917)864-4940,
Klemm Real Estate Inc 860-868-7313
Bought with:
Peter Klemm, REB.0366645
Klemm Real Estate Inc
Source: Smart MLS,MLS#: 170626681
Facts & features
Interior
Bedrooms & bathrooms
- Bedrooms: 8
- Bathrooms: 8
- Full bathrooms: 7
- 1/2 bathrooms: 1
Primary bedroom
- Features: Full Bath, Walk-In Closet(s), Hardwood Floor
- Level: Upper
- Area: 323.96 Square Feet
- Dimensions: 17.8 x 18.2
Bedroom
- Features: Full Bath, Hardwood Floor
- Level: Upper
- Area: 172.8 Square Feet
- Dimensions: 16 x 10.8
Bedroom
- Features: Full Bath, Hardwood Floor
- Level: Upper
- Area: 187.24 Square Feet
- Dimensions: 12.4 x 15.1
Bedroom
- Features: Full Bath, Wall/Wall Carpet
- Level: Upper
- Area: 156.42 Square Feet
- Dimensions: 9.9 x 15.8
Bedroom
- Features: Wall/Wall Carpet
- Level: Upper
- Area: 135.88 Square Feet
- Dimensions: 15.8 x 8.6
Bedroom
- Features: Full Bath, Hardwood Floor
- Level: Upper
- Area: 314.72 Square Feet
- Dimensions: 11.2 x 28.1
Bedroom
- Features: Full Bath, Walk-In Closet(s), Hardwood Floor
- Level: Third,Other
- Area: 243.1 Square Feet
- Dimensions: 11 x 22.1
Bedroom
- Features: Hardwood Floor
- Level: Third,Other
- Area: 249.28 Square Feet
- Dimensions: 15.2 x 16.4
Family room
- Features: Bookcases, Built-in Features, Wet Bar, French Doors, Hardwood Floor
- Level: Main
- Area: 388.08 Square Feet
- Dimensions: 25.2 x 15.4
Great room
- Features: Beamed Ceilings, Dining Area, Fireplace, Patio/Terrace, Hardwood Floor
- Level: Main
- Area: 626.4 Square Feet
- Dimensions: 23.2 x 27
Kitchen
- Features: Beamed Ceilings, Built-in Features, Dining Area, Fireplace, Pantry, Hardwood Floor
- Level: Main
- Area: 596.7 Square Feet
- Dimensions: 27 x 22.1
Library
- Features: Bookcases, Fireplace, Hardwood Floor
- Level: Main
- Area: 194.58 Square Feet
- Dimensions: 14.1 x 13.8
Office
- Features: Hardwood Floor
- Level: Upper
- Area: 139.65 Square Feet
- Dimensions: 13.3 x 10.5
Heating
- Forced Air, Propane
Cooling
- Central Air
Appliances
- Included: Gas Cooktop, Gas Range, Indoor Grill, Oven, Subzero, Dishwasher, Washer, Dryer, Water Heater
Features
- Entrance Foyer
- Basement: Full,Partially Finished
- Attic: None
- Number of fireplaces: 3
Interior area
- Total structure area: 8,387
- Total interior livable area: 8,387 sqft
- Finished area above ground: 5,925
- Finished area below ground: 2,462
Property
Parking
- Total spaces: 8
- Parking features: None, Driveway, Private
- Has uncovered spaces: Yes
Features
- Patio & porch: Terrace, Porch, Covered, Patio
- Exterior features: Outdoor Grill, Stone Wall
- Has view: Yes
- View description: Water
- Has water view: Yes
- Water view: Water
- Waterfront features: Waterfront, Lake
Lot
- Size: 6.95 Acres
- Features: Landscaped, Open Lot
Details
- Parcel number: 1751505
- Zoning: R2
- Other equipment: Generator
Construction
Type & style
- Home type: SingleFamily
- Architectural style: Antique,Other
- Property subtype: Single Family Residence
Materials
- Stone, Wood Siding
- Foundation: Stone
- Roof: Wood
Condition
- New construction: No
- Year built: 1895
Utilities & green energy
- Sewer: Septic Tank
- Water: Well
Community & neighborhood
Location
- Region: Warren
Price history
| Date | Event | Price |
|---|---|---|
| 12/31/2025 | Sold | $4,850,000-18.5%$578/sqft |
Source: | ||
| 11/11/2025 | Pending sale | $5,950,000$709/sqft |
Source: | ||
| 3/1/2024 | Listed for sale | $5,950,000+48.8%$709/sqft |
Source: | ||
| 7/21/2020 | Listing removed | $35,000$4/sqft |
Source: Klemm Real Estate Inc #170292467 Report a problem | ||
| 5/14/2020 | Price change | $35,000-22.2%$4/sqft |
Source: Klemm Real Estate Inc #170292467 Report a problem | ||
Public tax history
| Year | Property taxes | Tax assessment |
|---|---|---|
| 2025 | $25,545 | $2,003,540 |
| 2024 | $25,545 -3% | $2,003,540 |
| 2023 | $26,347 +17.9% | $2,003,540 +26.9% |
Find assessor info on the county website
Neighborhood: 06777
Nearby schools
GreatSchools rating
- NAWarren Elementary SchoolGrades: K-5Distance: 3 mi
- 8/10Wamogo Regional Middle SchoolGrades: 6-8Distance: 6.5 mi
- 8/10Wamogo Regional High SchoolGrades: 9-12Distance: 6.5 mi
Sell for more on Zillow
Get a Zillow Showcase℠ listing at no additional cost and you could sell for .
$4,868,600
2% more+$97,372
With Zillow Showcase(estimated)$4,965,972

