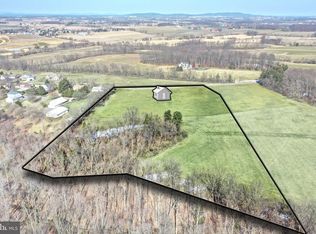Sold for $1,538,452 on 08/29/25
$1,538,452
387 Kindig Rd, Littlestown, PA 17340
4beds
4,114sqft
Single Family Residence
Built in 2025
11.99 Acres Lot
$305,500 Zestimate®
$374/sqft
$4,445 Estimated rent
Home value
$305,500
$211,000 - $440,000
$4,445/mo
Zestimate® history
Loading...
Owner options
Explore your selling options
What's special
Nestled just outside Littlestown, PA, in Adams County near the Maryland border, lies a captivating parcel of land awaiting its next steward. Spanning 11.99 acres, this picturesque property boasts breathtaking farmstead vistas, frequented by graceful deer and majestic turkey. Tucked against a backdrop of lush woods and a tranquil creek, it offers a serene retreat from the bustle of city life. Ideal for those seeking to craft their dream estate, this land holds immense potential. Enrolled in the Clean and Green program, it not only promises serene countryside living but also offers the advantage of lower taxes, ensuring both financial efficiency and environmental stewardship. Conveniently located just a short drive from historic Gettysburg, this parcel seamlessly blends rural tranquility with easy access to amenities and cultural landmarks. Whether envisioning a sprawling homestead or a private sanctuary amidst nature's embrace, this property presents an unparalleled opportunity to realize your aspirations. Current taxes are for the land only.
Zillow last checked: 8 hours ago
Listing updated: September 02, 2025 at 02:52am
Listed by:
Jason Forry 717-476-8787,
Cummings & Co. Realtors,
Listing Team: The Jason Forry Team, Co-Listing Agent: Carolyn Miller 410-353-9278,
Cummings & Co. Realtors
Bought with:
Jeffrey Selby, RS321573
Iron Valley Real Estate of York County
Source: Bright MLS,MLS#: PAAD2016580
Facts & features
Interior
Bedrooms & bathrooms
- Bedrooms: 4
- Bathrooms: 5
- Full bathrooms: 4
- 1/2 bathrooms: 1
- Main level bathrooms: 5
- Main level bedrooms: 4
Basement
- Area: 2331
Heating
- Forced Air, Propane
Cooling
- Central Air, Electric
Appliances
- Included: Oven/Range - Gas, Microwave, Dishwasher, Tankless Water Heater, Water Heater
- Laundry: Main Level
Features
- Ceiling Fan(s), Combination Kitchen/Living, Entry Level Bedroom, Family Room Off Kitchen, Open Floorplan, Formal/Separate Dining Room, Kitchen Island, Pantry, Primary Bath(s), Recessed Lighting, Upgraded Countertops, Walk-In Closet(s), 9'+ Ceilings
- Flooring: Carpet, Ceramic Tile, Laminate
- Doors: ENERGY STAR Qualified Doors
- Windows: ENERGY STAR Qualified Windows
- Basement: Full,Heated,Interior Entry,Sump Pump
- Has fireplace: No
Interior area
- Total structure area: 6,445
- Total interior livable area: 4,114 sqft
- Finished area above ground: 4,114
Property
Parking
- Total spaces: 2
- Parking features: Garage Faces Side, Garage Door Opener, Inside Entrance, Asphalt, Attached, Driveway, Off Street
- Attached garage spaces: 2
- Has uncovered spaces: Yes
Accessibility
- Accessibility features: Accessible Hallway(s), Roll-in Shower
Features
- Levels: One
- Stories: 1
- Patio & porch: Patio, Porch
- Pool features: None
Lot
- Size: 11.99 Acres
- Features: Backs to Trees, Cleared, Wooded
Details
- Additional structures: Above Grade
- Parcel number: 15J170128000
- Zoning: AGRICULTURAL
- Special conditions: Standard
- Horses can be raised: Yes
- Horse amenities: Horses Allowed
Construction
Type & style
- Home type: SingleFamily
- Architectural style: Ranch/Rambler
- Property subtype: Single Family Residence
Materials
- Advanced Framing, Blown-In Insulation, CPVC/PVC, Shake Siding, Spray Foam Insulation, Stick Built, Stone, Vinyl Siding
- Foundation: Passive Radon Mitigation, Concrete Perimeter
- Roof: Architectural Shingle
Condition
- Excellent
- New construction: Yes
- Year built: 2025
Details
- Builder model: The Foxwood
Utilities & green energy
- Electric: 200+ Amp Service
- Sewer: On Site Septic, Perc Approved Septic
- Water: Well
Community & neighborhood
Location
- Region: Littlestown
- Subdivision: None, Rural
- Municipality: GERMANY TWP
Other
Other facts
- Listing agreement: Exclusive Right To Sell
- Listing terms: Cash,Conventional
- Ownership: Fee Simple
Price history
| Date | Event | Price |
|---|---|---|
| 8/29/2025 | Sold | $1,538,452+57.8%$374/sqft |
Source: | ||
| 6/30/2025 | Pending sale | $974,900$237/sqft |
Source: | ||
| 2/27/2025 | Listed for sale | $974,900+225.1%$237/sqft |
Source: | ||
| 5/7/2024 | Sold | $299,900-1.7%$73/sqft |
Source: Public Record Report a problem | ||
| 6/21/2022 | Sold | $305,000$74/sqft |
Source: Public Record Report a problem | ||
Public tax history
| Year | Property taxes | Tax assessment |
|---|---|---|
| 2025 | $150 +3.3% | $7,900 |
| 2024 | $145 +0.7% | $7,900 |
| 2023 | $144 -47.6% | $7,900 -49% |
Find assessor info on the county website
Neighborhood: 17340
Nearby schools
GreatSchools rating
- NARolling Acres El SchoolGrades: K-4Distance: 1.2 mi
- 4/10Maple Avenue Middle SchoolGrades: 6-8Distance: 1.1 mi
- 8/10Littlestown Senior High SchoolGrades: 9-12Distance: 1.1 mi
Schools provided by the listing agent
- District: Littlestown Area
Source: Bright MLS. This data may not be complete. We recommend contacting the local school district to confirm school assignments for this home.

Get pre-qualified for a loan
At Zillow Home Loans, we can pre-qualify you in as little as 5 minutes with no impact to your credit score.An equal housing lender. NMLS #10287.
Sell for more on Zillow
Get a free Zillow Showcase℠ listing and you could sell for .
$305,500
2% more+ $6,110
With Zillow Showcase(estimated)
$311,610