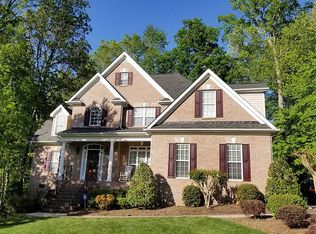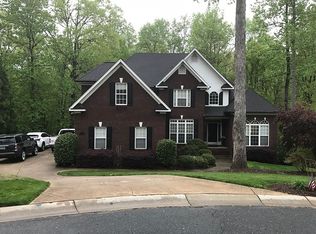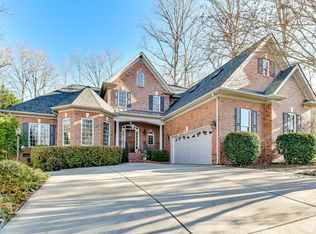Hard to find second living quarters in this beautiful home on quiet cul-de-sac lot Second living quarters in basement features full kitchen, dining area, family room, bedroom with full bathroom, separate laundry, separate garage and outside entrance. Fantastic covered deck designed and installed by Archadeck provides outdoor living space on main level and a covered patio for the basement living space. Custom crown molding throughout home and in second living quarters. Concrete driveway extends from main level garage around home to basement garage. Terraced back yard provides areas for quiet outdoor seating. Basement workshop has golf cart garage access. Easy access to I-485. Custom window treatments and blinds will convey with home (with exception of dining room - these do not convey).
This property is off market, which means it's not currently listed for sale or rent on Zillow. This may be different from what's available on other websites or public sources.


