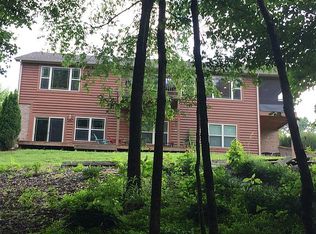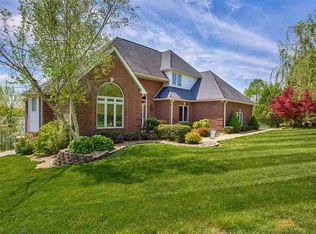Sold for $700,000
$700,000
387 Indian Point Rd, Glasgow, KY 42141
4beds
2,914sqft
Single Family Residence
Built in 2019
0.51 Acres Lot
$710,100 Zestimate®
$240/sqft
$2,748 Estimated rent
Home value
$710,100
Estimated sales range
Not available
$2,748/mo
Zestimate® history
Loading...
Owner options
Explore your selling options
What's special
Welcome to this stunning 4-bedroom, 3-bathroom custom lakefront home on Barren River Lake, personally designed and built by the owner. Located in a quiet, gated subdivision, this home offers incredible privacy and breathtaking lake views. The open floor plan features expansive windows that flood the space with natural light, highlighting the beautiful living areas and seamless flow from the kitchen to the dining and living spaces—perfect for both entertaining and relaxation. Enjoy the best of lake living with both an upstairs and downstairs back porch, each offering panoramic views of the lake—ideal for morning coffee or evening sunsets. The dock, just a short walk from the house, with another neighborhood access featuring handicap access, providing easy and convenient entry to the lake for boating, fishing, or relaxing by the water. This home comes fully furnished, with stylish, high-quality pieces that complement the custom design and lakeside setting. Every detail has been carefully considered, making this home move-in ready for you to begin enjoying the ultimate lakeside lifestyle. Dock is Transferable with corp approval. Two jetski docking pads and three 2024 jetski’s available for separate purchase!
Zillow last checked: 8 hours ago
Listing updated: May 01, 2025 at 07:00am
Listed by:
Bridger Knee 270-438-0713,
Crye-Leike Executive Realty
Bought with:
Bridger Knee, 290415
Crye-Leike Executive Realty
Source: RASK,MLS#: RA20251701
Facts & features
Interior
Bedrooms & bathrooms
- Bedrooms: 4
- Bathrooms: 3
- Full bathrooms: 3
- Main level bathrooms: 2
- Main level bedrooms: 2
Primary bedroom
- Level: Main
- Area: 174.2
- Dimensions: 13.4 x 13
Bedroom 2
- Level: Main
- Area: 168
- Dimensions: 14 x 12
Bedroom 3
- Level: Basement
- Area: 294
- Dimensions: 21 x 14
Bedroom 4
- Level: Basement
- Area: 182
- Dimensions: 14 x 13
Primary bathroom
- Level: Main
- Area: 47
- Dimensions: 9.4 x 5
Bathroom
- Features: Tub/Shower Combo, Walk-In Closet(s)
Dining room
- Level: Main
- Area: 140
- Dimensions: 14 x 10
Family room
- Level: Main
- Area: 457.8
- Dimensions: 21.8 x 21
Kitchen
- Features: Eat-in Kitchen, Granite Counters, Pantry
- Level: Main
- Area: 154
- Dimensions: 14 x 11
Living room
- Level: Basement
- Area: 791.8
- Dimensions: 37 x 21.4
Basement
- Area: 1066
Heating
- Forced Air, Heat Pump, Zoned, Electric
Cooling
- Central Air, Central Electric, ENERGY STAR Qualified Equipment, Heat Pump, Zoned
Appliances
- Included: Dishwasher, Microwave, Range/Oven, Electric Range, Refrigerator, Self Cleaning Oven, Smooth Top Range, Electric Water Heater, Heat Pump
- Laundry: Laundry Room
Features
- Ceiling Fan(s), Chandelier, Split Bedroom Floor Plan, Vaulted Ceiling(s), Walls (Dry Wall), Walls (Shiplap), Country Kitchen, Eat-in Kitchen, Kitchen/Dining Combo
- Flooring: Laminate, Tile
- Windows: Screens, Tilt, Vinyl Frame, Window Treatments, Drapes
- Basement: Finished-Partial,Interior Entry,Exterior Entry,Walk-Out Access,Crawl Space
- Attic: Storage
- Number of fireplaces: 1
- Fireplace features: 1, Fireplace Doors, Wood Burning
Interior area
- Total structure area: 2,914
- Total interior livable area: 2,914 sqft
Property
Parking
- Total spaces: 1
- Parking features: Attached, Auto Door Opener, Front Entry, Garage Door Opener
- Attached garage spaces: 1
Accessibility
- Accessibility features: Door Levers, Level Drive, Walk in Shower
Features
- Levels: Two
- Patio & porch: Covered Front Porch, Covered Deck, Covered Patio, Deck, Enclosed Porch, Porch, Screened Porch
- Exterior features: Lighting, Landscaping, Mature Trees, Outdoor Lighting, Trees
- Has spa: Yes
- Spa features: Hot Tub
- Fencing: None
- Has view: Yes
- View description: Lake, Water
- Has water view: Yes
- Water view: Lake,Water
- Waterfront features: Dock, Lake Privileges, Lake Front, Lakeside, Public Lake, Water Access, Waterfront, Lake
- Body of water: Barren River Lake
Lot
- Size: 0.51 Acres
- Features: Rural Property, Cul-De-Sac, Other, Out of City Limits, Subdivided
Details
- Parcel number: Unk
Construction
Type & style
- Home type: SingleFamily
- Architectural style: Cottage
- Property subtype: Single Family Residence
Materials
- Brick, Cement Siding, Vinyl Siding
- Foundation: Block, Brick/Mortar, Concrete Perimeter
- Roof: Dimensional,Shingle
Condition
- New Construction
- New construction: No
- Year built: 2019
Utilities & green energy
- Sewer: Public Sewer, Septic System
- Water: County
Community & neighborhood
Security
- Security features: Fire Alarm, Smoke Detector(s)
Location
- Region: Glasgow
- Subdivision: Indian Point
Other
Other facts
- Price range: $724.9K - $700K
Price history
| Date | Event | Price |
|---|---|---|
| 4/30/2025 | Sold | $700,000-3.4%$240/sqft |
Source: | ||
| 4/3/2025 | Pending sale | $724,900$249/sqft |
Source: | ||
| 3/31/2025 | Listed for sale | $724,900$249/sqft |
Source: | ||
Public tax history
| Year | Property taxes | Tax assessment |
|---|---|---|
| 2023 | $2,846 +2% | $275,500 |
| 2022 | $2,791 +0.1% | $275,500 |
| 2021 | $2,787 -0.3% | $275,500 |
Find assessor info on the county website
Neighborhood: 42141
Nearby schools
GreatSchools rating
- 6/10Red Cross Elementary SchoolGrades: PK-6Distance: 7.4 mi
- 6/10Barren County Middle SchoolGrades: 7-8Distance: 7.8 mi
- 8/10Barren County High SchoolGrades: 9-12Distance: 8 mi
Schools provided by the listing agent
- Elementary: Red Cross
- Middle: Barren County
- High: Barren County
Source: RASK. This data may not be complete. We recommend contacting the local school district to confirm school assignments for this home.
Get pre-qualified for a loan
At Zillow Home Loans, we can pre-qualify you in as little as 5 minutes with no impact to your credit score.An equal housing lender. NMLS #10287.

