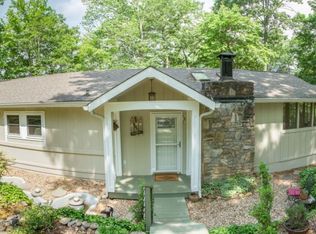Closed
$245,000
387 Hester Gap Rd, Cleveland, GA 30528
2beds
912sqft
Mobile Home, Cabin, Manufactured Home
Built in 1985
1.06 Acres Lot
$242,800 Zestimate®
$269/sqft
$1,269 Estimated rent
Home value
$242,800
Estimated sales range
Not available
$1,269/mo
Zestimate® history
Loading...
Owner options
Explore your selling options
What's special
(GREAT OPPORTUNITY TO OWN A RETREAT/INVESTMENT PROPERTY FOR UNDER $300K) Escape to the serene beauty of the North Georgia Mountains with this charming 2-bedroom, 2-bath cabin. This cozy getaway features pine wood plank floors, a full-length screened-in porch perfect for enjoying the fresh mountain air, and seasonal mountain views. Stay comfortable year-round with three mini-split heating and air units and a cozy wood-burning stove for those chilly evenings. The property includes a spacious storage building, ideal for outdoor gear or hobbies, and is surrounded by wineries, hiking trails and abundant wildlife making it a nature lovers dream. Whether you are looking for a peaceful retreat or a base for mountain adventures, this cabin offers the perfect blend of rustic charm and modern convenience. Don't miss this incredible opportunity! Schedule your showing today!!!
Zillow last checked: 8 hours ago
Listing updated: June 30, 2025 at 06:01am
Listed by:
Greg Adams 706-969-3843,
Chris McCall Realty
Bought with:
Jake Burke, 415465
Keller Williams Lanier Partners
Source: GAMLS,MLS#: 10530965
Facts & features
Interior
Bedrooms & bathrooms
- Bedrooms: 2
- Bathrooms: 2
- Full bathrooms: 2
- Main level bathrooms: 2
- Main level bedrooms: 2
Heating
- Electric, Other, Wood
Cooling
- Ceiling Fan(s), Other
Appliances
- Included: Dishwasher, Electric Water Heater, Refrigerator
- Laundry: Other
Features
- Beamed Ceilings
- Flooring: Carpet, Laminate, Wood
- Windows: Double Pane Windows
- Basement: None
- Has fireplace: Yes
- Fireplace features: Wood Burning Stove
- Common walls with other units/homes: No Common Walls
Interior area
- Total structure area: 912
- Total interior livable area: 912 sqft
- Finished area above ground: 912
- Finished area below ground: 0
Property
Parking
- Total spaces: 3
- Parking features: Off Street
Features
- Levels: One
- Stories: 1
- Patio & porch: Deck, Screened
- Has view: Yes
- View description: Mountain(s)
- Body of water: None
Lot
- Size: 1.06 Acres
- Features: Sloped
- Residential vegetation: Wooded
Details
- Additional structures: Shed(s)
- Parcel number: 087 089
Construction
Type & style
- Home type: MobileManufactured
- Architectural style: Modular Home
- Property subtype: Mobile Home, Cabin, Manufactured Home
Materials
- Wood Siding
- Foundation: Pillar/Post/Pier
- Roof: Composition
Condition
- Resale
- New construction: No
- Year built: 1985
Utilities & green energy
- Sewer: Septic Tank
- Water: Private
- Utilities for property: Electricity Available, Other
Community & neighborhood
Security
- Security features: Smoke Detector(s)
Community
- Community features: None
Location
- Region: Cleveland
- Subdivision: Chestatee Estates
HOA & financial
HOA
- Has HOA: No
- Services included: None
Other
Other facts
- Listing agreement: Exclusive Right To Sell
- Listing terms: Cash,Conventional
Price history
| Date | Event | Price |
|---|---|---|
| 6/27/2025 | Sold | $245,000-5.6%$269/sqft |
Source: | ||
| 6/26/2025 | Pending sale | $259,500$285/sqft |
Source: | ||
| 5/28/2025 | Listed for sale | $259,500$285/sqft |
Source: | ||
| 5/28/2025 | Listing removed | $259,500$285/sqft |
Source: | ||
| 4/27/2025 | Listed for sale | $259,500$285/sqft |
Source: | ||
Public tax history
| Year | Property taxes | Tax assessment |
|---|---|---|
| 2024 | -- | $47,763 +4.5% |
| 2023 | -- | $45,704 +9.3% |
| 2022 | -- | $41,826 +11.1% |
Find assessor info on the county website
Neighborhood: 30528
Nearby schools
GreatSchools rating
- 5/10Cottrell Elementary SchoolGrades: PK-5Distance: 11 mi
- 5/10Lumpkin County Middle SchoolGrades: 6-8Distance: 10.6 mi
- 8/10Lumpkin County High SchoolGrades: 9-12Distance: 10.3 mi
Schools provided by the listing agent
- Middle: Lumpkin County
- High: New Lumpkin County
Source: GAMLS. This data may not be complete. We recommend contacting the local school district to confirm school assignments for this home.
Get a cash offer in 3 minutes
Find out how much your home could sell for in as little as 3 minutes with a no-obligation cash offer.
Estimated market value$242,800
Get a cash offer in 3 minutes
Find out how much your home could sell for in as little as 3 minutes with a no-obligation cash offer.
Estimated market value
$242,800
