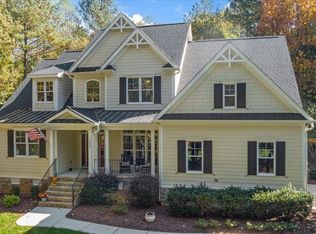Stunning custom built home on 1.7 acres, tucked privately into the desirable Henry's Ridge neighborhood. 4 bed/3 bath hse w/ cathedral ceilings, lots of windows, hardwood floors, gas fireplace in LR, granite in kitchen, surround sound, tankless water heater, trey ceiling in MB. 2nd bdrm on the main level too! Big bonus room upstairs. Other structure is 1.5 story 3+ car garage w/epoxy floors & built in cabinets, workshop/gym with upstairs office space. Amazing location near Jordan Lake, Apex & Chapel Hill.
This property is off market, which means it's not currently listed for sale or rent on Zillow. This may be different from what's available on other websites or public sources.

